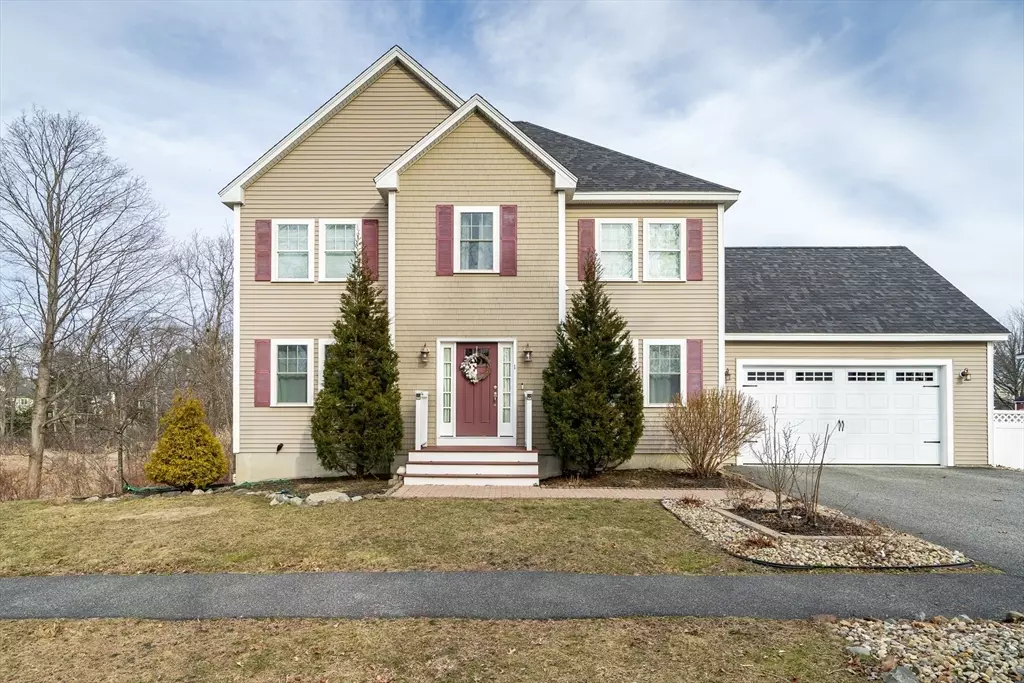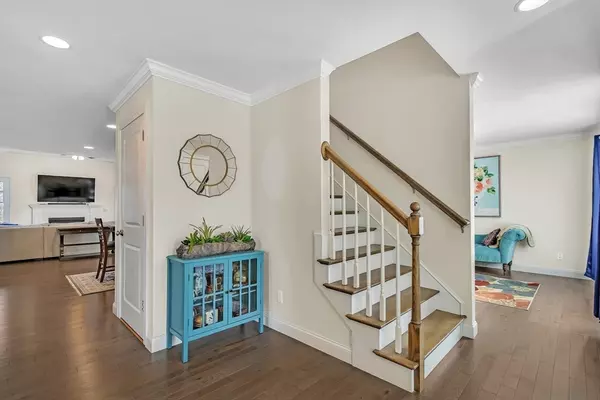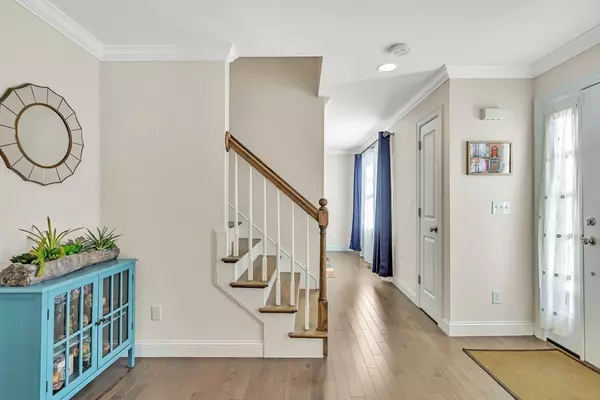$1,130,000
$1,024,000
10.4%For more information regarding the value of a property, please contact us for a free consultation.
4 Beds
2.5 Baths
3,066 SqFt
SOLD DATE : 04/19/2024
Key Details
Sold Price $1,130,000
Property Type Single Family Home
Sub Type Single Family Residence
Listing Status Sold
Purchase Type For Sale
Square Footage 3,066 sqft
Price per Sqft $368
MLS Listing ID 73206326
Sold Date 04/19/24
Style Colonial
Bedrooms 4
Full Baths 2
Half Baths 1
HOA Fees $25/mo
HOA Y/N true
Year Built 2015
Annual Tax Amount $9,641
Tax Year 2023
Lot Size 0.590 Acres
Acres 0.59
Property Description
Nestled on a quiet, 6-house cul-de-sac, this spacious 2016 colonial provides contemporary comfort and timeless elegance. An open floor plan seamlessly connects the first level of the home: visible from the foyer are an elegant dining room, a sun-filled living room, and a chef-inspired kitchen with quartz countertops and stainless steel appliances. Just beyond, the family room beckons with its vaulted ceiling, prominent windows, gas fireplace, and access to a deck overlooking an expansive fenced backyard, patio, and abutting acres of nature. Upstairs, sunny bedrooms await, along with two modern bathrooms boasting the latest amenities. The finished lower level offers an additional bedroom, a sprawling living area with access to the backyard, game room, and ample storage. An attached two-car garage with an adjacent mudroom, smart thermostats, and proximity to schools, parks, grocery stores, and I-93/I-95 ensure modern convenience at your fingertips in this haven of contemporary luxury.
Location
State MA
County Middlesex
Zoning RA
Direction Use GPS
Rooms
Family Room Ceiling Fan(s), Vaulted Ceiling(s), Flooring - Hardwood, Balcony / Deck, Deck - Exterior, Exterior Access, Open Floorplan, Lighting - Overhead
Basement Full, Finished
Primary Bedroom Level Second
Dining Room Flooring - Hardwood, Open Floorplan, Wainscoting, Lighting - Pendant
Kitchen Flooring - Hardwood, Dining Area, Kitchen Island, Open Floorplan, Stainless Steel Appliances, Gas Stove, Lighting - Pendant, Lighting - Overhead
Interior
Interior Features Open Floorplan, Lighting - Overhead, Closet, Storage, Den, Game Room, Mud Room, Foyer
Heating Forced Air
Cooling Central Air
Flooring Wood, Tile, Carpet, Hardwood, Flooring - Wall to Wall Carpet
Fireplaces Number 1
Fireplaces Type Family Room
Appliance Tankless Water Heater, Range, Dishwasher, Disposal, Microwave, Refrigerator, Washer, Dryer
Laundry Attic Access, Gas Dryer Hookup, Washer Hookup, Second Floor
Exterior
Exterior Feature Deck, Patio, Fenced Yard
Garage Spaces 2.0
Fence Fenced/Enclosed, Fenced
Community Features Public Transportation, Shopping, Park, Walk/Jog Trails, Golf, Conservation Area, Highway Access, House of Worship, Public School
Utilities Available for Gas Range, for Gas Dryer, Washer Hookup
Waterfront false
Roof Type Shingle
Total Parking Spaces 2
Garage Yes
Building
Foundation Concrete Perimeter
Sewer Public Sewer
Water Public
Others
Senior Community false
Read Less Info
Want to know what your home might be worth? Contact us for a FREE valuation!

Our team is ready to help you sell your home for the highest possible price ASAP
Bought with The Tabassi Team • RE/MAX Partners Relocation

"My job is to find and attract mastery-based agents to the office, protect the culture, and make sure everyone is happy! "






