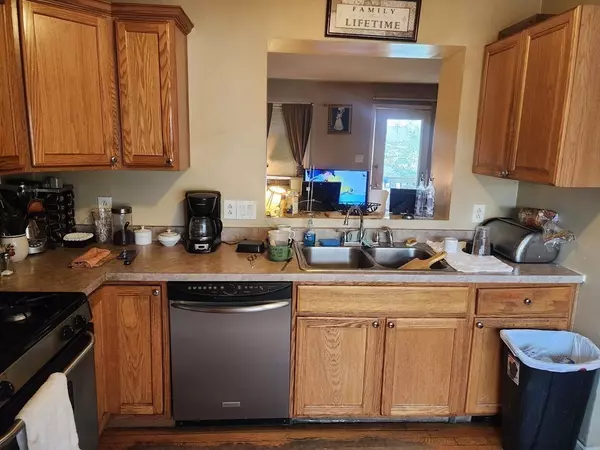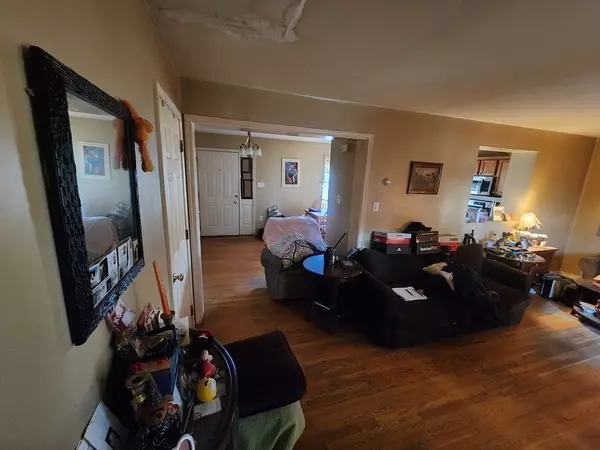$380,000
$379,900
For more information regarding the value of a property, please contact us for a free consultation.
2 Beds
1.5 Baths
1,274 SqFt
SOLD DATE : 04/23/2024
Key Details
Sold Price $380,000
Property Type Condo
Sub Type Condominium
Listing Status Sold
Purchase Type For Sale
Square Footage 1,274 sqft
Price per Sqft $298
MLS Listing ID 73171844
Sold Date 04/23/24
Bedrooms 2
Full Baths 1
Half Baths 1
HOA Fees $50/mo
Year Built 2004
Annual Tax Amount $3,518
Tax Year 2023
Property Description
REVERE BEACH &TRAIN STATION 2 TO 3 BLOCKS AWAY. Private Location Dead End Street! 37 D Sagamore St Large 4 Rooms,2 Bedrooms,1 &1/2 Baths 1,274 Square Feet Living space.1 car garage under. Private Yard.END UNIT. Low Condo Fee $50 a Month.Hardwood Floors throughout. Living room Leading to Deck over Looking Your Private Yard. Good Size Attic For Storage. Washer & Dryer Hook Up. Has Atomatic Feed Heat & Hotwater By Gas. Gas Stove. 200 Amp Circut Breakers. Close To Everything Restaurants,Stores Anything you Need. Built in 2004 No Lead paint. Flood Insurance is about $1,000 Could be a little more, It's up to Buyer and Buyers agent to there own Diligence. Home Owners Insurance only $1323 a year. Built in 2004. Easement for a sewer line left side of house.See attachments UP TO BUYER AND BUYERS AGENT TO DO THERE OWN DILIGENCE ON EASEMENT. SELLER WILL DO THE WORK TO PASS CONVENTIONAL. WHICH IS THREE CEILINGS AND WINDOW. See in Pictures. Close to eveything you need or want to eat.
Location
State MA
County Suffolk
Zoning Res
Direction Off Revere St Close to Beach, Dead End St
Rooms
Basement Y
Primary Bedroom Level Second
Interior
Heating Baseboard, Natural Gas
Cooling None
Flooring Tile, Hardwood
Appliance Range, Dishwasher, Microwave, Refrigerator
Laundry In Basement, In Unit
Exterior
Exterior Feature Deck
Garage Spaces 1.0
Fence Security
Community Features Public Transportation, Shopping, Park, Medical Facility, Laundromat, Bike Path, Highway Access, House of Worship, Marina, Private School, Public School, T-Station
Utilities Available for Gas Range
Waterfront false
Waterfront Description Beach Front,Ocean,0 to 1/10 Mile To Beach,Beach Ownership(Public)
Roof Type Shingle
Total Parking Spaces 1
Garage Yes
Building
Story 2
Sewer Public Sewer
Water Public
Others
Pets Allowed Yes
Senior Community false
Read Less Info
Want to know what your home might be worth? Contact us for a FREE valuation!

Our team is ready to help you sell your home for the highest possible price ASAP
Bought with Best of Boston Living Group • Century 21 North East

"My job is to find and attract mastery-based agents to the office, protect the culture, and make sure everyone is happy! "






