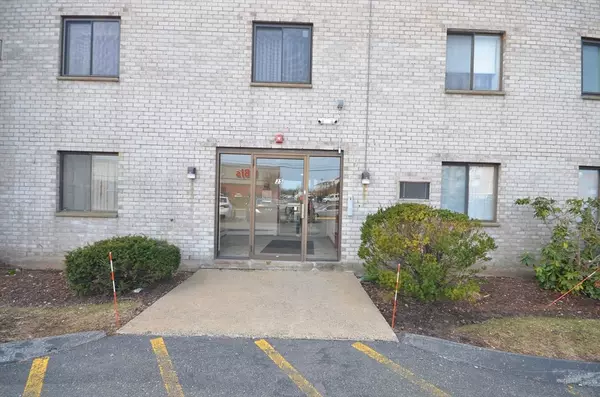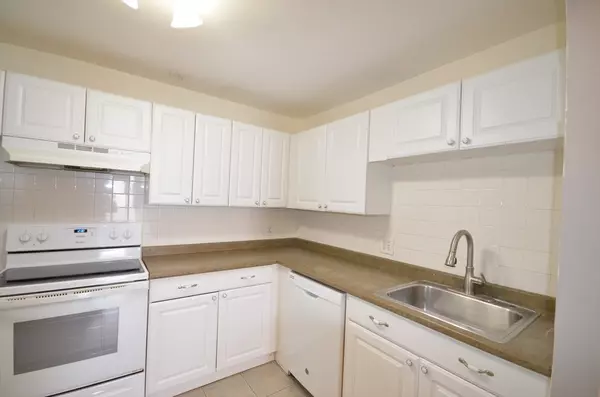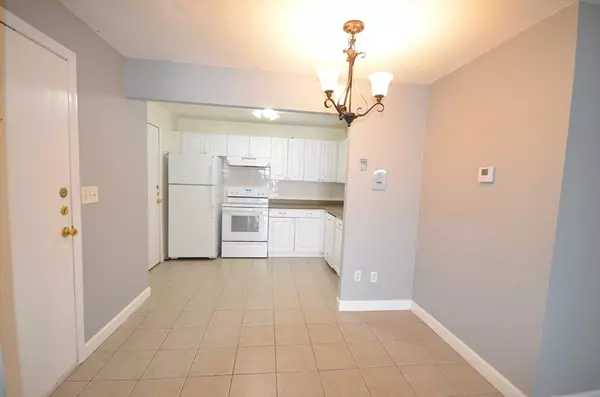$345,000
$330,000
4.5%For more information regarding the value of a property, please contact us for a free consultation.
2 Beds
1 Bath
795 SqFt
SOLD DATE : 04/22/2024
Key Details
Sold Price $345,000
Property Type Condo
Sub Type Condominium
Listing Status Sold
Purchase Type For Sale
Square Footage 795 sqft
Price per Sqft $433
MLS Listing ID 73216969
Sold Date 04/22/24
Bedrooms 2
Full Baths 1
HOA Fees $402/mo
Year Built 1976
Annual Tax Amount $2,723
Tax Year 2023
Property Description
Rare offering at Village Court Condominium. This garden-style corner unit is conveniently located on the ground floor without any stairs to navigate. The kitchen offers a full-size refrigerator, range and dishwasher. There is an open floor plan from the kitchen to living room perfect for casual entertaining. Easy maintenance with tile throughout the unit. You can easily bring in a splash of color in with area rugs. There are two good-sized rooms with closets. There is even a slider to a covered patio to enjoy some fresh air. Heat, hot water, water, and sewer are all included in the common area fee. The property location is fabulous for commuters. You can drive to Boston or Logan Airport in 15 minutes. Minutes to Route 1 and a few minutes to the beach! During the summertime enjoy the courtyard and in-ground swimming pool. Off-street parking space included. Common laundry is a few feet down the hallway.
Location
State MA
County Suffolk
Zoning HB
Direction Charger Street to Ward St to McCoba St or Squire Road to McCoba St.
Rooms
Basement N
Primary Bedroom Level First
Kitchen Flooring - Stone/Ceramic Tile
Interior
Heating Baseboard, Natural Gas, Common, Unit Control
Cooling Wall Unit(s)
Flooring Tile
Appliance Range, Dishwasher, Refrigerator
Laundry Common Area, In Building
Exterior
Exterior Feature Patio
Pool Association, In Ground
Community Features Public Transportation, Shopping, Highway Access
Utilities Available for Electric Range
Waterfront false
Waterfront Description Beach Front,1 to 2 Mile To Beach
Roof Type Rubber
Total Parking Spaces 1
Garage No
Building
Story 1
Sewer Public Sewer
Water Public
Others
Pets Allowed No
Senior Community false
Acceptable Financing Contract
Listing Terms Contract
Read Less Info
Want to know what your home might be worth? Contact us for a FREE valuation!

Our team is ready to help you sell your home for the highest possible price ASAP
Bought with Eric Lyons • Chinatti Realty Group, Inc.

"My job is to find and attract mastery-based agents to the office, protect the culture, and make sure everyone is happy! "






