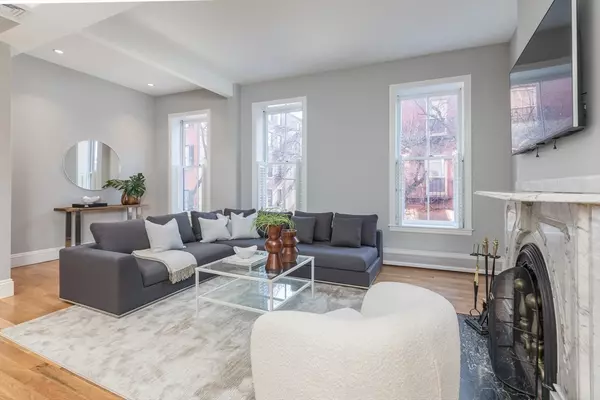$3,260,000
$3,400,000
4.1%For more information regarding the value of a property, please contact us for a free consultation.
6 Beds
4.5 Baths
3,158 SqFt
SOLD DATE : 04/25/2024
Key Details
Sold Price $3,260,000
Property Type Single Family Home
Sub Type Single Family Residence
Listing Status Sold
Purchase Type For Sale
Square Footage 3,158 sqft
Price per Sqft $1,032
MLS Listing ID 73198826
Sold Date 04/25/24
Bedrooms 6
Full Baths 4
Half Baths 1
HOA Y/N false
Year Built 1900
Annual Tax Amount $34,119
Tax Year 2024
Lot Size 10,018 Sqft
Acres 0.23
Property Description
This gracious family home is located in a phenomenal location in the heart of Beacon Hill. Just over a block from Charles Street, 89 Revere Street features options and opportunities most homes are unable to provide. As you enter the front foyer you are greeted by high ceilings and a marble tiled foyer. The stunning second floor is a gorgeous open concept layout with a four-seat island, gas range, fireplace, and oversized south facing windows. Ascend the beautiful staircase to discover four bedrooms, plus an office, 2.5 baths, and a stunning roof-deck with city/water views. The parlor and first floor of the home offers a family the ability to expand their footprint over time. Opportunities are valuable and plentiful: use the two bedroom, two bathroom unit as an au-pair suite, an income producer or seamlessly integrate it into the rest of the home.
Location
State MA
County Suffolk
Area Beacon Hill
Zoning res
Direction Just over a block from Charles Street.
Interior
Interior Features Central Vacuum, Wet Bar, Internet Available - Broadband
Heating Central, Baseboard
Cooling Central Air
Flooring Hardwood
Fireplaces Number 1
Appliance Gas Water Heater, Range, Dishwasher, Disposal, Refrigerator, Freezer, Washer, Wine Refrigerator, Plumbed For Ice Maker
Laundry Electric Dryer Hookup, Washer Hookup
Exterior
Exterior Feature Deck - Roof, Deck - Wood, Outdoor Gas Grill Hookup
Community Features Public Transportation, Shopping, Park, Walk/Jog Trails, Medical Facility, Laundromat, Highway Access, House of Worship, Marina, Private School, Public School, T-Station, University
Utilities Available for Gas Range, for Electric Dryer, Washer Hookup, Icemaker Connection, Outdoor Gas Grill Hookup
Waterfront false
View Y/N Yes
View City View(s)
Roof Type Rubber
Garage No
Building
Lot Description Gentle Sloping
Foundation Granite
Sewer Public Sewer
Water Public
Others
Senior Community false
Read Less Info
Want to know what your home might be worth? Contact us for a FREE valuation!

Our team is ready to help you sell your home for the highest possible price ASAP
Bought with Beth Mina George • Luxury Residential Group, LLC

"My job is to find and attract mastery-based agents to the office, protect the culture, and make sure everyone is happy! "






