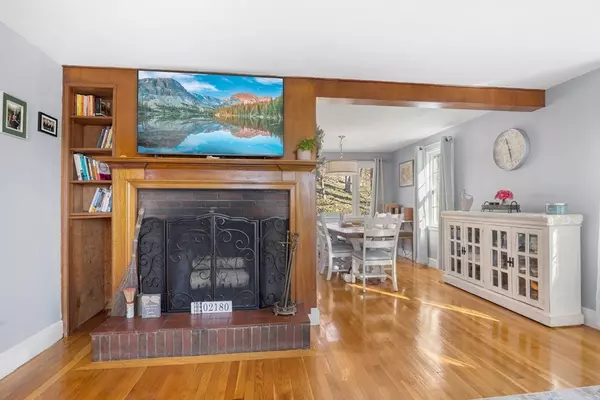$665,000
$634,900
4.7%For more information regarding the value of a property, please contact us for a free consultation.
4 Beds
2.5 Baths
2,280 SqFt
SOLD DATE : 04/26/2024
Key Details
Sold Price $665,000
Property Type Single Family Home
Sub Type Single Family Residence
Listing Status Sold
Purchase Type For Sale
Square Footage 2,280 sqft
Price per Sqft $291
Subdivision Robin Hood
MLS Listing ID 73205581
Sold Date 04/26/24
Style Cape
Bedrooms 4
Full Baths 2
Half Baths 1
HOA Y/N false
Year Built 1954
Annual Tax Amount $6,015
Tax Year 2023
Lot Size 10,018 Sqft
Acres 0.23
Property Description
Welcome to this lovely well maintained cape-style spacious home with almost 2300 square feet of living space! Don't miss this 4 bed, 2 1/2 bath home in the desirable Robin Hood school district. Step into the sun filled, beautiful open concept living room/dining room with a wood burning fireplace. A lovely eat-in kitchen with painted wood cabinets, two bedrooms, and a full bath complete the 1st floor. Gleaming hardwood floors throughout and plenty of closet space make this house a must see! The second level offers 2 more bedrooms and a 3/4 bath. A finished area in the basement great for a home office or a playroom, storage and access into your 1 car garage! The patio and fenced backyard are perfect for grilling out on summer nights. This property is less than a mile from Redstone Plaza, providing easy access to shops, restaurants and the bus that takes you to the Melrose or Malden commuter rail and t stations. Conveniently located close 93/95 and 128. This house is a must see!
Location
State MA
County Middlesex
Zoning RA
Direction Main Street to North St. Use GPS. Parking is available on George Street
Rooms
Basement Full, Partially Finished, Garage Access
Primary Bedroom Level Second
Dining Room Flooring - Hardwood
Kitchen Flooring - Stone/Ceramic Tile
Interior
Heating Baseboard, Oil
Cooling Window Unit(s)
Flooring Wood, Tile
Fireplaces Number 1
Fireplaces Type Living Room
Appliance Water Heater, Range, Dishwasher, Disposal, Microwave, Refrigerator, Washer, Dryer
Laundry In Basement
Exterior
Exterior Feature Patio, Fenced Yard
Garage Spaces 1.0
Fence Fenced
Community Features Shopping, Park, Golf, Highway Access, Public School
Utilities Available for Electric Range, for Electric Oven
Waterfront false
Roof Type Shingle
Total Parking Spaces 2
Garage Yes
Building
Lot Description Wooded, Sloped
Foundation Concrete Perimeter
Sewer Public Sewer
Water Public
Schools
Elementary Schools Robin Hood
Middle Schools Central Middle
High Schools Stoneham High
Others
Senior Community false
Read Less Info
Want to know what your home might be worth? Contact us for a FREE valuation!

Our team is ready to help you sell your home for the highest possible price ASAP
Bought with Paula Tomasini • Real Broker MA, LLC

"My job is to find and attract mastery-based agents to the office, protect the culture, and make sure everyone is happy! "






