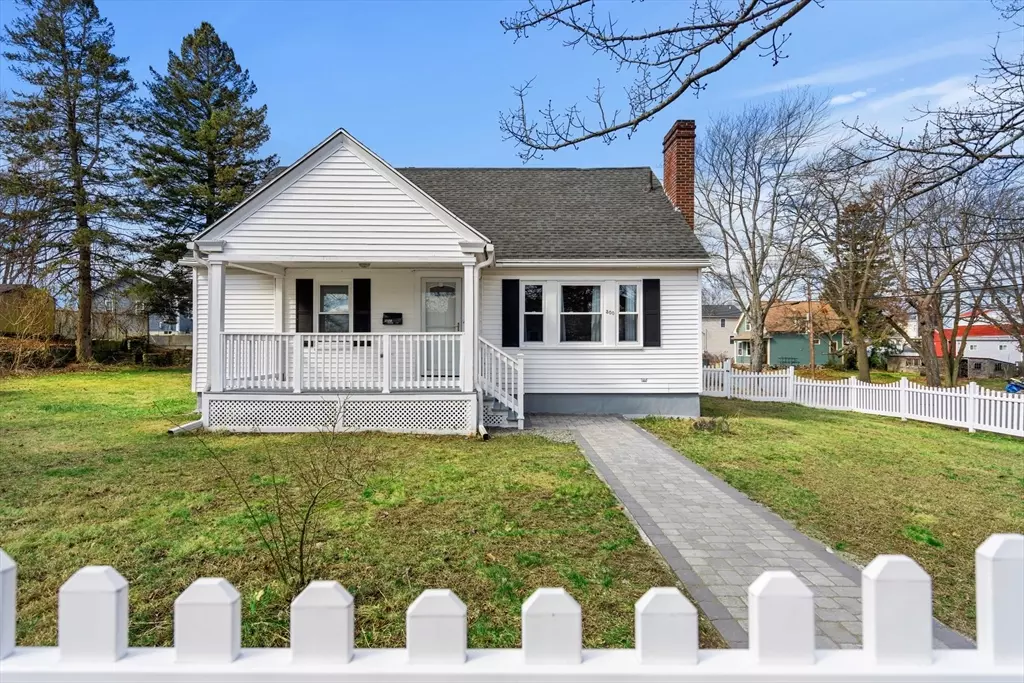$550,000
$514,900
6.8%For more information regarding the value of a property, please contact us for a free consultation.
4 Beds
2 Baths
1,714 SqFt
SOLD DATE : 04/29/2024
Key Details
Sold Price $550,000
Property Type Single Family Home
Sub Type Single Family Residence
Listing Status Sold
Purchase Type For Sale
Square Footage 1,714 sqft
Price per Sqft $320
Subdivision Colonial Heights
MLS Listing ID 73211379
Sold Date 04/29/24
Style Cape
Bedrooms 4
Full Baths 2
HOA Y/N false
Year Built 1940
Annual Tax Amount $4,592
Tax Year 2023
Lot Size 0.260 Acres
Acres 0.26
Property Description
Welcome home to this charming move-in ready Cape featuring 4 bedrooms, 2 full baths, hardwood flooring & fresh paint throughout each level of living. This versatile floor plan allows a primary bedroom on the first floor or second. The first floor features a large eat-in kitchen with ample cabinetry, granite counters, stainless steel appliances include a gas stove, microwave, dishwasher and refrigerator. Living room with wood burning fireplace, 2 full size bedrooms and a full bath. There are 2 additional full sized bedrooms & a full bath on the second floor. Boiler & hot water heater apprx 5 years old. Washer & dryer to remain. Solar panels are leased by SunRun buyer to assume solar contract from seller current monthly cost is $95.07. Breezeway to garage, large fenced in yard, front porch, exterior door off kitchen to back patio for easy grilling. Great location! Minutes to I-495 and I-93, local shops, restaurants, train station & more!
Location
State MA
County Essex
Zoning R1
Direction Winthrop St/Route 114 to Chickering to Cutler to Colonial Road
Rooms
Basement Full
Primary Bedroom Level First
Kitchen Ceiling Fan(s), Closet, Flooring - Hardwood, Dining Area, Countertops - Stone/Granite/Solid, Recessed Lighting, Stainless Steel Appliances, Gas Stove, Crown Molding
Interior
Heating Steam, Natural Gas
Cooling None
Flooring Hardwood
Fireplaces Number 1
Fireplaces Type Living Room
Appliance Gas Water Heater, Water Heater, Range, Dishwasher, Microwave, Refrigerator, Washer, Dryer
Laundry In Basement, Gas Dryer Hookup, Electric Dryer Hookup
Exterior
Exterior Feature Porch, Patio, Rain Gutters, Fenced Yard, Other
Garage Spaces 1.0
Fence Fenced/Enclosed, Fenced
Community Features Public Transportation, Shopping, Park, Walk/Jog Trails, Golf, Highway Access, Public School, T-Station
Utilities Available for Gas Range, for Gas Dryer, for Electric Dryer
Roof Type Shingle
Total Parking Spaces 2
Garage Yes
Building
Lot Description Corner Lot
Foundation Stone
Sewer Public Sewer
Water Public
Schools
Elementary Schools S.Lawrence East
Middle Schools S.Lawrence East
High Schools Lawrence High
Others
Senior Community false
Read Less Info
Want to know what your home might be worth? Contact us for a FREE valuation!

Our team is ready to help you sell your home for the highest possible price ASAP
Bought with Claudia Nunez • Tremont Realty Group, LLC

"My job is to find and attract mastery-based agents to the office, protect the culture, and make sure everyone is happy! "






