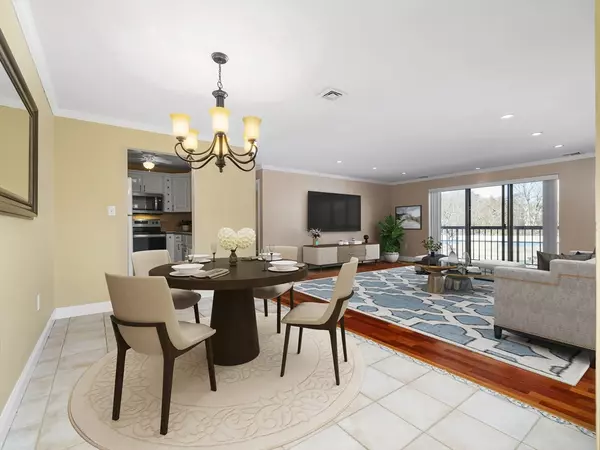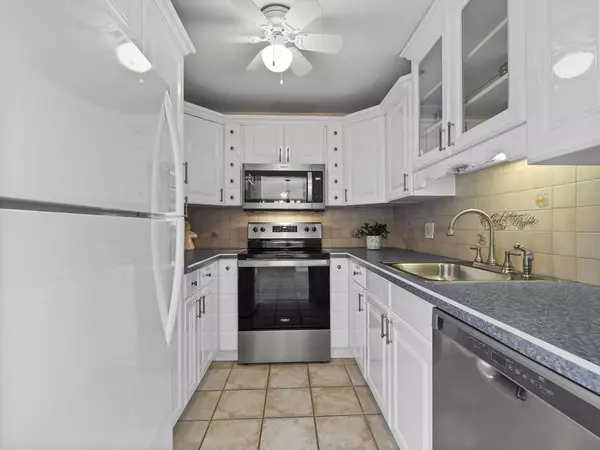$450,000
$424,900
5.9%For more information regarding the value of a property, please contact us for a free consultation.
2 Beds
2 Baths
1,135 SqFt
SOLD DATE : 04/30/2024
Key Details
Sold Price $450,000
Property Type Condo
Sub Type Condominium
Listing Status Sold
Purchase Type For Sale
Square Footage 1,135 sqft
Price per Sqft $396
MLS Listing ID 73216132
Sold Date 04/30/24
Bedrooms 2
Full Baths 2
HOA Fees $275/mo
Year Built 1987
Annual Tax Amount $3,317
Tax Year 2023
Property Description
Welcome to your lovely new home!This 2-bed, 2-bath condo is meticulously maintained and offers 1,135 sqft of comfortable living space that opens to a balcony for your enjoyment.Relish maximum privacy with the bedrooms strategically placed on either side of the living area,each with direct access to a full bathroom,ideal for accommodating out-of-town guests or roommates.Experience modern comfort and convenience in this unit, featuring hardwood floors, ample storage space, and a recent bathroom update. Embrace effortless living with in-unit laundry and AC, ensuring year-round comfort and convenience.One deeded parking spot means no more street parking headaches.This unit's location is ideal,with a park across the street,a bike path next to the building& easy access to Route 1 & a many local amenities, including shopping, dining, &entertainment.Seize the opportunity to make this exceptional property your home sweet home!Visit our open houses on Sat & Sun 12-1:30 or schedule a showing!
Location
State MA
County Suffolk
Zoning I
Direction Route 1 to Salem St
Rooms
Basement N
Primary Bedroom Level First
Kitchen Flooring - Stone/Ceramic Tile, Cabinets - Upgraded, Open Floorplan, Stainless Steel Appliances
Interior
Interior Features Elevator
Heating Forced Air, Electric
Cooling Central Air
Flooring Hardwood
Appliance Range, Dishwasher, Disposal, Microwave, Refrigerator, Washer/Dryer
Laundry First Floor, In Unit, Electric Dryer Hookup, Washer Hookup
Exterior
Exterior Feature Balcony
Community Features Park, Walk/Jog Trails, Medical Facility, Bike Path, Highway Access
Utilities Available for Electric Range, for Electric Dryer, Washer Hookup
Waterfront false
Roof Type Rubber
Total Parking Spaces 1
Garage No
Building
Story 1
Sewer Public Sewer
Water Public
Schools
Elementary Schools Rps
Others
Pets Allowed No
Senior Community false
Read Less Info
Want to know what your home might be worth? Contact us for a FREE valuation!

Our team is ready to help you sell your home for the highest possible price ASAP
Bought with Sladjana Zivkovic-Vukovic • Leading Edge Real Estate

"My job is to find and attract mastery-based agents to the office, protect the culture, and make sure everyone is happy! "






