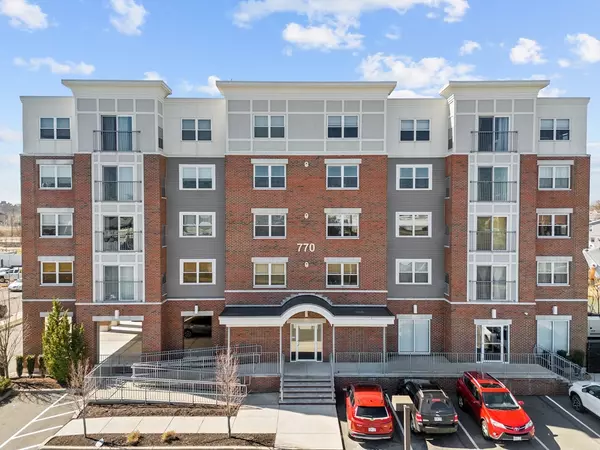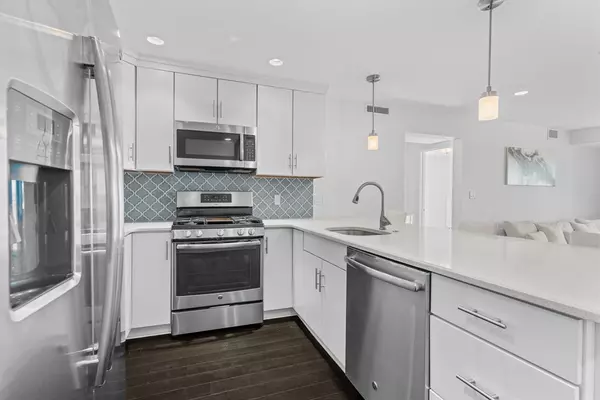$560,000
$539,000
3.9%For more information regarding the value of a property, please contact us for a free consultation.
2 Beds
2 Baths
1,268 SqFt
SOLD DATE : 04/30/2024
Key Details
Sold Price $560,000
Property Type Condo
Sub Type Condominium
Listing Status Sold
Purchase Type For Sale
Square Footage 1,268 sqft
Price per Sqft $441
MLS Listing ID 73210895
Sold Date 04/30/24
Bedrooms 2
Full Baths 2
HOA Fees $677/mo
Year Built 2015
Annual Tax Amount $4,754
Tax Year 2024
Property Description
Are you a sunrise or sunset lover? You don't have to choose in this stunning fourth floor, corner unit at Washington Place! Wake up to sunrises in one of the two generous size bedrooms, both with walk in closets. End your day in the open concept living area with recessed lighting, Juliette balcony and those amazing Sunsets! The kitchen features quartz countertops, stainless steel appliances, beautiful backsplash and a large breakfast bar. The primary en-suite has a tile shower and natural light. There is a bonus office space, that could be extra sleeping or flex space. In-unit laundry, another full bath, CENTRAL AIR and plenty of closet space. You'll love the two COVERED deeded parking spots, in building gym and extra storage space on the first floor. Plenty of visitor parking and pet friendly. This location is just seconds to Route 1, shopping, Revere Beach, restaurants and commuting buses. Opportunities like this rarely happen, don't miss out, you'll love living here!
Location
State MA
County Suffolk
Zoning GB
Direction Off Squire Road, please use GPS
Rooms
Basement N
Primary Bedroom Level First
Dining Room Flooring - Wood, Recessed Lighting
Kitchen Flooring - Wood, Countertops - Stone/Granite/Solid, Breakfast Bar / Nook, Cabinets - Upgraded, Open Floorplan, Recessed Lighting, Stainless Steel Appliances
Interior
Interior Features Office, Foyer, Elevator
Heating Forced Air, Natural Gas
Cooling Central Air
Flooring Tile, Bamboo
Appliance Range, Dishwasher, Disposal, Microwave, Refrigerator, Washer, Dryer
Laundry Dryer Hookup - Gas, Washer Hookup, First Floor, In Unit, Gas Dryer Hookup
Exterior
Exterior Feature Balcony, City View(s)
Community Features Public Transportation, Shopping, Park, Medical Facility, Laundromat, Highway Access, T-Station
Utilities Available for Gas Range, for Gas Dryer
Waterfront false
Waterfront Description Beach Front,Ocean,Beach Ownership(Public)
View Y/N Yes
View City
Roof Type Tar/Gravel
Total Parking Spaces 2
Garage No
Building
Story 1
Sewer Public Sewer
Water Public
Others
Pets Allowed Yes w/ Restrictions
Senior Community false
Read Less Info
Want to know what your home might be worth? Contact us for a FREE valuation!

Our team is ready to help you sell your home for the highest possible price ASAP
Bought with Emmanuel Paul • Redfin Corp.

"My job is to find and attract mastery-based agents to the office, protect the culture, and make sure everyone is happy! "






