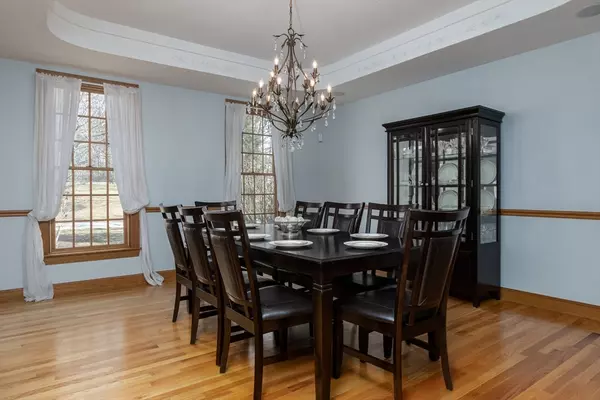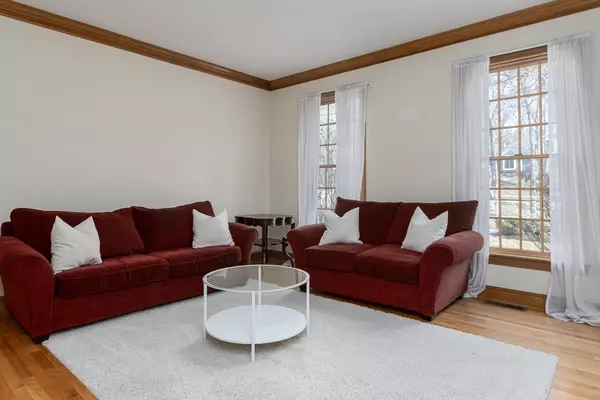$1,400,000
$1,400,000
For more information regarding the value of a property, please contact us for a free consultation.
4 Beds
2.5 Baths
5,222 SqFt
SOLD DATE : 04/30/2024
Key Details
Sold Price $1,400,000
Property Type Single Family Home
Sub Type Single Family Residence
Listing Status Sold
Purchase Type For Sale
Square Footage 5,222 sqft
Price per Sqft $268
MLS Listing ID 73206533
Sold Date 04/30/24
Style Colonial
Bedrooms 4
Full Baths 2
Half Baths 1
HOA Y/N false
Year Built 1998
Annual Tax Amount $21,633
Tax Year 2024
Lot Size 0.950 Acres
Acres 0.95
Property Description
Gorgeous Builders Custom home located in the sought after Groton Woods subdivision on the East side of town. This stately residence boasts a 2 story foyer w/ hardwood flooring leading into formal liv & din room. Massive kitchen featuring granite counters, island, & breakfast nook w/ oversized french doors flowing out to newly rebuilt, octagon, screened porch & composite deck. Fireplaced family room w/ vaulted ceilings & another set of french doors continuing into the den. Home office & 1/2 bath complete 1st flr. Primary suite has a sitting area, lovely full bath w/ tiled shower, dbl sink vanity, jacuzzi tub, & 7 X 23 walk-in closet w/ access to eave storage. 3 other very generously sized bedrooms share a full bath w/ double vanity. 2nd flr laundry room w/ access to walk-up attic. Phenomenal finished LL walk out offering 900+ sq ft which leads directly out to patio & private back yard. Short drive to I-495, Rte 2, & thriving town center. List of all improvements available upon request!
Location
State MA
County Middlesex
Zoning Res
Direction GROTON WOODS: Whiley Rd to Duck Pond. Rte 225 to New Pond to Hidden to Duck Pond.
Rooms
Family Room Vaulted Ceiling(s), Flooring - Wall to Wall Carpet
Basement Full, Finished, Walk-Out Access
Primary Bedroom Level Second
Dining Room Flooring - Hardwood, Chair Rail
Kitchen Flooring - Stone/Ceramic Tile, Dining Area, Balcony / Deck, Countertops - Stone/Granite/Solid, Kitchen Island, Open Floorplan, Recessed Lighting, Stainless Steel Appliances
Interior
Interior Features Recessed Lighting, Open Floorplan, Den, Office, Bonus Room, Foyer, Walk-up Attic
Heating Forced Air, Oil
Cooling Central Air
Flooring Tile, Carpet, Hardwood, Flooring - Wall to Wall Carpet, Flooring - Hardwood
Fireplaces Number 1
Fireplaces Type Family Room
Appliance Oven, Dishwasher, Microwave, Range
Laundry Flooring - Stone/Ceramic Tile, Second Floor
Exterior
Exterior Feature Porch - Screened, Deck - Composite, Patio, Rain Gutters, Professional Landscaping, Sprinkler System
Garage Spaces 3.0
Community Features Public Transportation, Tennis Court(s), Park, Walk/Jog Trails, Stable(s), Golf, Medical Facility, Bike Path, Conservation Area, Highway Access, House of Worship, Private School, Public School, T-Station, Sidewalks
Utilities Available for Electric Range
Waterfront false
Roof Type Shingle
Total Parking Spaces 6
Garage Yes
Building
Lot Description Cul-De-Sac
Foundation Concrete Perimeter
Sewer Private Sewer
Water Public
Schools
Elementary Schools Florence Roche
Middle Schools Gdms
High Schools Gdrhs
Others
Senior Community false
Read Less Info
Want to know what your home might be worth? Contact us for a FREE valuation!

Our team is ready to help you sell your home for the highest possible price ASAP
Bought with The Deborah Lucci Team • William Raveis R.E. & Home Services

"My job is to find and attract mastery-based agents to the office, protect the culture, and make sure everyone is happy! "






