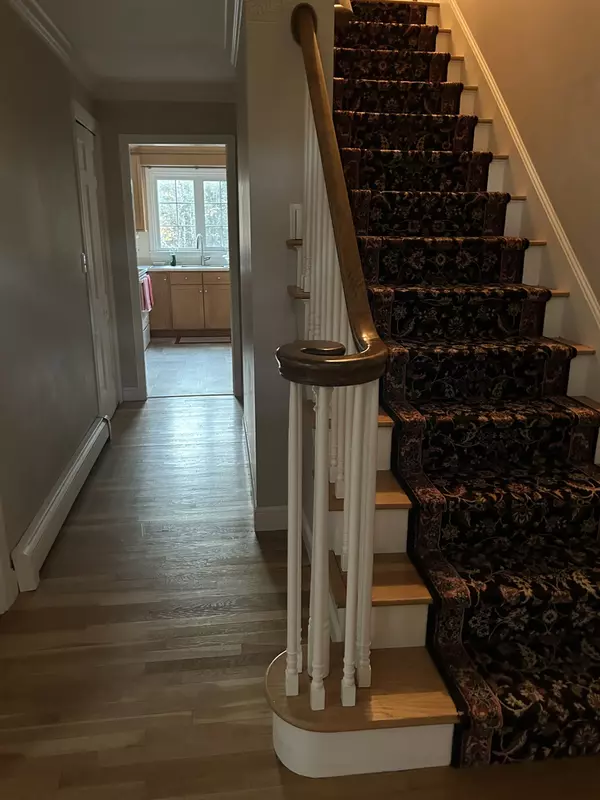Bought with Mary Serafini • Coldwell Banker Realty Westford MA
$640,000
$699,000
8.4%For more information regarding the value of a property, please contact us for a free consultation.
4 Beds
3 Baths
2,834 SqFt
SOLD DATE : 05/16/2024
Key Details
Sold Price $640,000
Property Type Single Family Home
Sub Type Single Family
Listing Status Sold
Purchase Type For Sale
Square Footage 2,834 sqft
Price per Sqft $225
Subdivision Amherst Hills
MLS Listing ID 4978045
Sold Date 05/16/24
Bedrooms 4
Full Baths 3
Construction Status Existing
Year Built 1977
Annual Tax Amount $13,576
Tax Year 2022
Lot Size 3.150 Acres
Acres 3.15
Property Description
Lovely Amherst Hills 4 bedroom home updated for today's lifestyle. Four bedrooms on 2nd floor with 2 full baths and hardwood floors. Formal Living Room and separate Dining Room lead to the eat-in kitchen with built-ins and granite top desk/work area. There is an additional room with closet and access to a handicap accessible bath with walk-in shower. The Family Room has a wood burning fireplace (another in the Living Room). Hardwood floors throughout with the exception of the Kitchen and Bathrooms. Full daylight basement with updated heating system, on demand generator and AC. Circular driveway - located a short distance to Amherst Village and access to Shopping and commuting.
Location
State NH
County Nh-hillsborough
Area Nh-Hillsborough
Zoning Residential
Rooms
Basement Entrance Walkout
Basement Concrete, Concrete Floor, Daylight, Stairs - Interior, Walkout, Interior Access
Interior
Interior Features Dining Area, Fireplace - Wood, Fireplaces - 2, Window Treatment, Laundry - 1st Floor
Heating Oil
Cooling Central AC
Flooring Carpet, Hardwood, Vinyl
Exterior
Garage Spaces 2.0
Garage Description Auto Open, Direct Entry, Storage Above, Driveway, Garage, Parking Spaces 4, Attached
Utilities Available Cable - At Site, Underground Utilities
Waterfront No
Roof Type Shingle - Asphalt
Building
Story 2
Foundation Concrete
Sewer Leach Field, Septic
Construction Status Existing
Schools
Elementary Schools Wilkins Elementary School
Middle Schools Amherst Middle
High Schools Souhegan High School
School District Amherst Sch District Sau #39
Read Less Info
Want to know what your home might be worth? Contact us for a FREE valuation!

Our team is ready to help you sell your home for the highest possible price ASAP


"My job is to find and attract mastery-based agents to the office, protect the culture, and make sure everyone is happy! "






