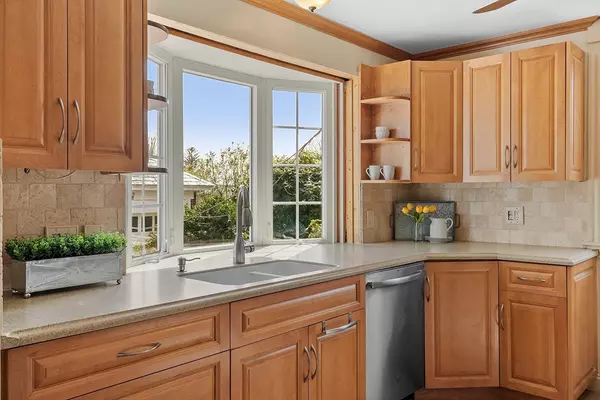$555,000
$499,900
11.0%For more information regarding the value of a property, please contact us for a free consultation.
3 Beds
1.5 Baths
1,768 SqFt
SOLD DATE : 05/22/2024
Key Details
Sold Price $555,000
Property Type Single Family Home
Sub Type Single Family Residence
Listing Status Sold
Purchase Type For Sale
Square Footage 1,768 sqft
Price per Sqft $313
Subdivision Prospect Hill
MLS Listing ID 73225711
Sold Date 05/22/24
Style Colonial
Bedrooms 3
Full Baths 1
Half Baths 1
HOA Y/N false
Year Built 1930
Annual Tax Amount $3,987
Tax Year 2024
Lot Size 6,534 Sqft
Acres 0.15
Property Description
OFFER deadline Tues 4/23 12noon. Stately brick house is filled with timeless charm & many recent updates including new heating system, water heater & newer windows. The minute you enter you feel at home. Hardwood floors, beautiful woodwork & details throughout. Large front to back living room with fireplace is perfect for entertaining & lounging. Enclosed porch with ceiling heat fan is perfect to enjoy the seasons. Cooking & dinners are easy to enjoy in the kitchen with updated cabinets, flooring & counter tops. Dining room is ready to host your next holiday, celebration or dinner party. Upstairs 3 generous bedrooms including a spacious front to back primary, also a bedroom that features a fireplace providing comfort & versatility, an updated full bath, linen closet, cedar closet & pull down to attic storage. More storage in basement, backyard shed & garage. Enjoying morning coffee on the deck or hosting a bbq with friends, the outdoor space is sure to provide a place to make memories
Location
State MA
County Essex
Area North Lawrence
Zoning Res
Direction Ferry St to Ridge Road
Rooms
Basement Full, Interior Entry, Bulkhead
Primary Bedroom Level Second
Dining Room Flooring - Hardwood
Kitchen Closet, Window(s) - Bay/Bow/Box, Crown Molding
Interior
Heating Steam, Natural Gas
Cooling None
Flooring Tile, Hardwood
Fireplaces Number 2
Fireplaces Type Living Room, Bedroom
Appliance Gas Water Heater, Range, Dishwasher, Disposal, Microwave, Refrigerator, Freezer, Dryer
Laundry In Basement
Exterior
Exterior Feature Porch - Enclosed, Deck, Storage
Garage Spaces 1.0
Community Features Public Transportation, Shopping, Medical Facility, Laundromat, Highway Access, House of Worship, Public School
Utilities Available for Gas Range
Waterfront false
Roof Type Slate
Total Parking Spaces 3
Garage Yes
Building
Foundation Stone, Brick/Mortar
Sewer Public Sewer
Water Public
Others
Senior Community false
Read Less Info
Want to know what your home might be worth? Contact us for a FREE valuation!

Our team is ready to help you sell your home for the highest possible price ASAP
Bought with Jason Martinez • Century 21 North East

"My job is to find and attract mastery-based agents to the office, protect the culture, and make sure everyone is happy! "






