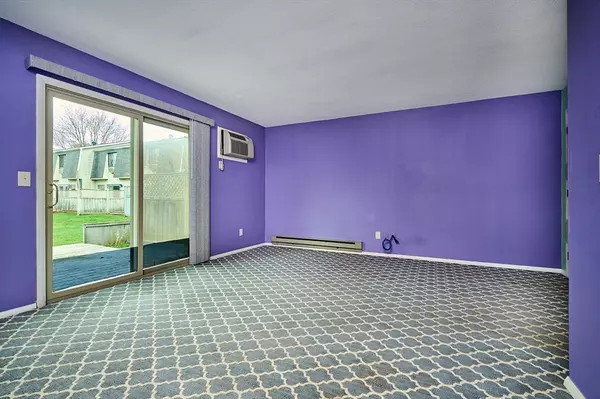$265,000
$265,000
For more information regarding the value of a property, please contact us for a free consultation.
2 Beds
1.5 Baths
1,008 SqFt
SOLD DATE : 05/31/2024
Key Details
Sold Price $265,000
Property Type Condo
Sub Type Condominium
Listing Status Sold
Purchase Type For Sale
Square Footage 1,008 sqft
Price per Sqft $262
MLS Listing ID 73226707
Sold Date 05/31/24
Bedrooms 2
Full Baths 1
Half Baths 1
HOA Fees $408/mo
Year Built 1970
Annual Tax Amount $3,220
Tax Year 2024
Lot Size 6,969 Sqft
Acres 0.16
Property Description
This end unit Townhouse at The Brook with 2-bedrooms & 1.5 baths is move-in ready. The remodeled kitchen touts sleek, maple cabinetry, SS appliances, including microwave, w/ upgraded countertops & replacement window. The main level has an open floor plan living & dining room with wall-to-wall carpets, a wall A/C unit & newer slider (with outfitted blind) to a partitioned deck/patio. (The Association will likely replace the deck in the summer.) An updated half-bath completes the main floor. On the 2nd level are 2 good-sized bedrooms with wall-to-wall carpet. The larger one has 2 closets & A/C wall unit. Both share a full bath w/ newer vanity & cabinet. The basement provides a laundry area w/ washer & dryer, as well as storage. The Brook is popular because of its convenient PVTA bus access to town & campus, as well as for its in-ground pool for summer fun.
Location
State MA
County Hampshire
Zoning Res Cluste
Direction So. Pleasant to E Hadley Rd, left onto rd to Brook, left into Complex, end unit after pool
Rooms
Basement Y
Primary Bedroom Level Second
Kitchen Flooring - Vinyl, Dining Area, Countertops - Upgraded, Cabinets - Upgraded, Remodeled, Stainless Steel Appliances, Lighting - Overhead
Interior
Heating Electric, Individual, Unit Control
Cooling Wall Unit(s)
Flooring Vinyl, Carpet
Appliance Range, Dishwasher, Microwave, Refrigerator, Washer, Dryer
Laundry Electric Dryer Hookup, Washer Hookup, In Basement, In Unit
Exterior
Exterior Feature Deck - Wood, Screens, Rain Gutters
Pool Association, In Ground
Community Features Public Transportation, Pool, Walk/Jog Trails, Conservation Area, Private School, Public School, University
Utilities Available for Electric Range, for Electric Dryer, Washer Hookup
Waterfront false
Roof Type Shingle
Total Parking Spaces 2
Garage No
Building
Story 3
Sewer Public Sewer
Water Public
Schools
Elementary Schools Crocker Farm
Middle Schools Amherst Reg Ms
High Schools Amherst Reg Hs
Others
Pets Allowed Yes w/ Restrictions
Senior Community false
Read Less Info
Want to know what your home might be worth? Contact us for a FREE valuation!

Our team is ready to help you sell your home for the highest possible price ASAP
Bought with Thomas Bradbury • William Raveis R.E. & Home Services

"My job is to find and attract mastery-based agents to the office, protect the culture, and make sure everyone is happy! "






