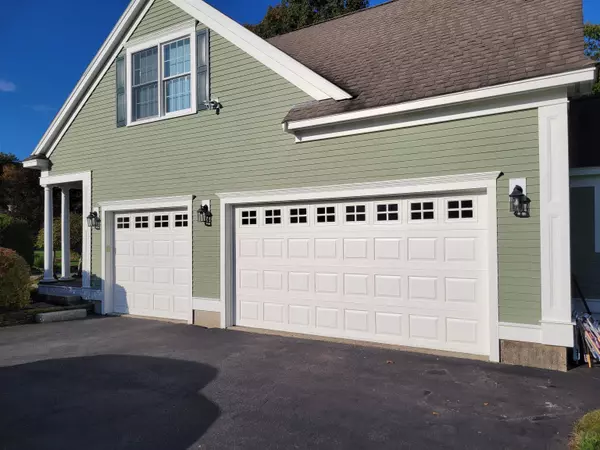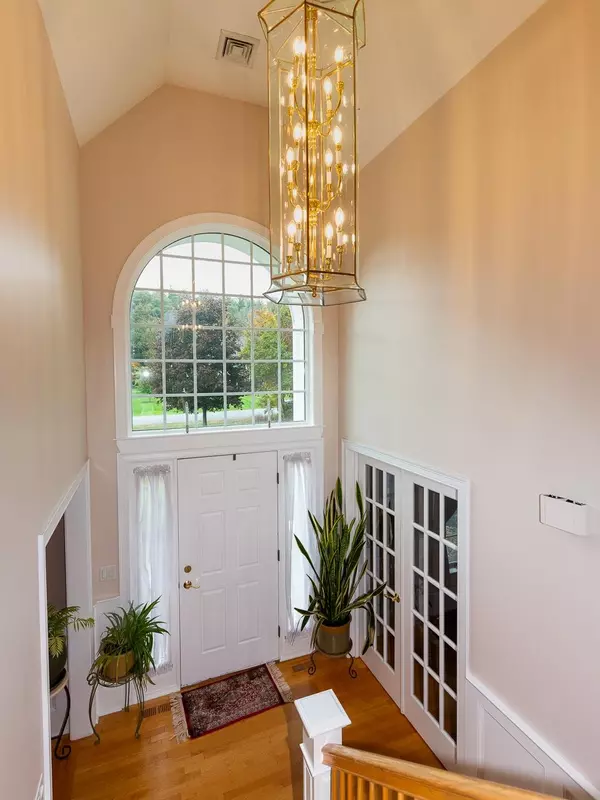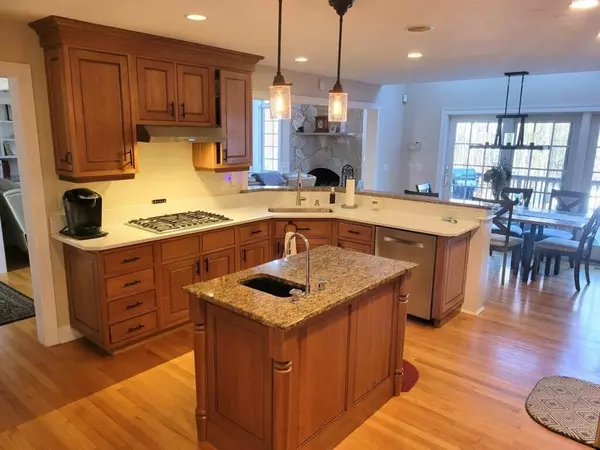Bought with Scott Rome • Compass New England, LLC
$1,260,000
$1,375,000
8.4%For more information regarding the value of a property, please contact us for a free consultation.
4 Beds
5 Baths
4,454 SqFt
SOLD DATE : 06/10/2024
Key Details
Sold Price $1,260,000
Property Type Single Family Home
Sub Type Single Family
Listing Status Sold
Purchase Type For Sale
Square Footage 4,454 sqft
Price per Sqft $282
MLS Listing ID 4975792
Sold Date 06/10/24
Bedrooms 4
Full Baths 4
Half Baths 1
Construction Status Existing
Year Built 2002
Annual Tax Amount $12,278
Tax Year 2023
Lot Size 2.060 Acres
Acres 2.06
Property Description
Welcome Home! What’s new..2 furnaces, roof,kitchen counters, freshly painted kitchen along with new rugs in Basement! This spectacular stately 6 bedroom, 4 bath, Contemporary Cape magnificently sits on a well-manicured 2.06 acres complete with a Gunite 20' x 40' built in pool and a hot tub located in one of North Hampton's most desirable neighborhoods. This custom-built home offers an abundance of upgraded features! The gourmet kitchen boasts cherry cabinets which extend to the ceiling, along with Bosh dishwasher and Gas Cooktop along with an all-in-one Kenmore Elite convection stove, air fryer, and microwave! Beautiful Hardwood floors throughout this home. The eat in kitchen leads you into an oversized living room adorned with walls of windows and a breathtaking floor to ceiling stone fireplace. Stunning In-laid hardwood flooring in the bright dining room for family dinners off the Kitchen as well. Additional features include cathedral ceilings, crown moldings, recess lighting and a large first-floor master suite w/walk in closet in master bath which offers an oversized jacuzzi tub when it's time to unwind, along with his and her sinks! This home also offers 4-zones utilizing a Hydo-Air heating/cooling system and a 3-car garage with tons of storage space! BONUS….2 bedroom in law in the fully finished walkout basement. These are just a few of the many amenities this home offers. Come take a private tour of this bright open concept home today!
Location
State NH
County Nh-rockingham
Area Nh-Rockingham
Zoning Residential
Rooms
Basement Entrance Walkout
Basement Daylight, Finished, Full, Stairs - Interior, Storage Space, Walkout, Interior Access
Interior
Heating Oil
Cooling Central AC, Multi Zone
Exterior
Garage Spaces 3.0
Garage Description Attached
Utilities Available Underground Utilities
Roof Type Shingle - Asphalt
Building
Story 1.5
Foundation Concrete
Sewer Private
Construction Status Existing
Schools
Elementary Schools North Hampton School
Middle Schools North Hampton School
High Schools Winnacunnet High School
School District North Hampton
Read Less Info
Want to know what your home might be worth? Contact us for a FREE valuation!

Our team is ready to help you sell your home for the highest possible price ASAP


"My job is to find and attract mastery-based agents to the office, protect the culture, and make sure everyone is happy! "






