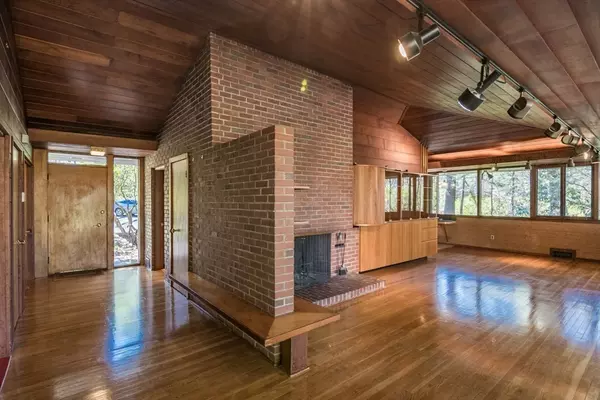$615,000
$625,000
1.6%For more information regarding the value of a property, please contact us for a free consultation.
4 Beds
2 Baths
1,825 SqFt
SOLD DATE : 06/10/2024
Key Details
Sold Price $615,000
Property Type Single Family Home
Sub Type Single Family Residence
Listing Status Sold
Purchase Type For Sale
Square Footage 1,825 sqft
Price per Sqft $336
MLS Listing ID 73229440
Sold Date 06/10/24
Style Mid-Century Modern
Bedrooms 4
Full Baths 2
HOA Y/N false
Year Built 1952
Annual Tax Amount $8,211
Tax Year 2024
Lot Size 2.660 Acres
Acres 2.66
Property Description
Designed in 1952 by local architect, John Bednarski, this Mid-Century Modern gem is uniquely sited on a private 2.66 acre parcel, just minutes to downtown Amherst. The single-floor layout offers four cozy bedrooms and two full baths adorned with Brazilian marble tile. The warm and welcoming living room and connecting dining area feature vaulted ceilings, elegant cedar walls and mahogany trim, classic built-ins, grass wallpaper, a breathtaking fireplace, and a wall of windows that frame the lush surroundings in the private backyard. Vintage charm meets modern functionality in the kitchen featuring granite countertops, original cabinetry, an induction stovetop, convenient laundry, and a windowed breakfast bar. Set back from the road, the Southern Cypress exterior of this home creates a sense of being tucked into the surrounding natural landscape. A newly paved driveway, a one-car attached garage and an enclosed breezeway all add to the expansiveness of this one-of-a-kind property.
Location
State MA
County Hampshire
Zoning RN20
Direction North on N. Pleasant, past UMass. Property is on the left. Or Meadow Street, south, on N. Pleasant.
Rooms
Basement Partial, Crawl Space, Interior Entry, Sump Pump, Concrete, Unfinished
Primary Bedroom Level First
Dining Room Flooring - Hardwood
Kitchen Vaulted Ceiling(s), Flooring - Stone/Ceramic Tile, Countertops - Stone/Granite/Solid, Breakfast Bar / Nook, Dryer Hookup - Electric, Stainless Steel Appliances, Washer Hookup
Interior
Heating Central, Forced Air, Oil
Cooling Central Air
Flooring Tile, Vinyl, Marble, Hardwood
Fireplaces Number 1
Fireplaces Type Living Room
Appliance Water Heater, Oven, Dishwasher, Disposal, Microwave, Range, Refrigerator, Washer, Dryer, Range Hood, Plumbed For Ice Maker
Laundry Electric Dryer Hookup, Washer Hookup, First Floor
Exterior
Exterior Feature Patio, Barn/Stable, Screens
Garage Spaces 1.0
Community Features Public Transportation, Park, Walk/Jog Trails, House of Worship, Public School, University
Utilities Available for Electric Range, for Electric Oven, for Electric Dryer, Washer Hookup, Icemaker Connection, Generator Connection
Waterfront false
Roof Type Shingle,Rubber
Total Parking Spaces 6
Garage Yes
Building
Lot Description Wooded, Level
Foundation Block
Sewer Public Sewer
Water Public
Schools
Elementary Schools Wildwood
Middle Schools Arms
High Schools Arhs
Others
Senior Community false
Read Less Info
Want to know what your home might be worth? Contact us for a FREE valuation!

Our team is ready to help you sell your home for the highest possible price ASAP
Bought with Gregory Haughton • 5 College REALTORS®

"My job is to find and attract mastery-based agents to the office, protect the culture, and make sure everyone is happy! "






