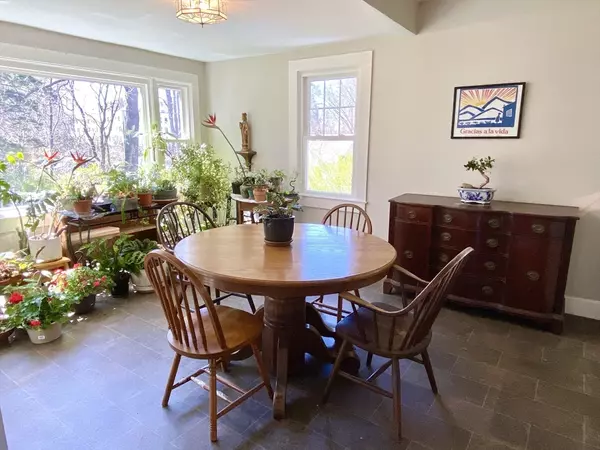$740,000
$679,000
9.0%For more information regarding the value of a property, please contact us for a free consultation.
4 Beds
2.5 Baths
2,401 SqFt
SOLD DATE : 06/17/2024
Key Details
Sold Price $740,000
Property Type Single Family Home
Sub Type Single Family Residence
Listing Status Sold
Purchase Type For Sale
Square Footage 2,401 sqft
Price per Sqft $308
MLS Listing ID 73227921
Sold Date 06/17/24
Style Colonial
Bedrooms 4
Full Baths 2
Half Baths 1
HOA Y/N false
Year Built 1910
Annual Tax Amount $9,135
Tax Year 2024
Lot Size 0.380 Acres
Acres 0.38
Property Description
Welcome to this warm and sunny home, walking distance to downtown. The foyer has original details including maple floors, and french doors which open into a spacious front living room with built-ins, and ample windows. Next is the coziest sitting room with a fireplace, complete with 2! sets of pocket doors. The dining room has period details with a built in china cabinet, sunny south facing windows, and beautiful french doors opening to the back porch. Enjoy entertaining in your inviting open floor plan kitchen and dining area. The large picture window gives you views of the ample backyard. The sliding doors allow for easy flow to the back porch and the yard beyond with flowering trees and mature plantings. On the 2nd floor there are 3 generous bedrooms (one with access to a roof deck), an office, and a full bath. The 3rd floor is a quiet oasis with the main bedroom, a full bath and a flex room. Even enjoy the energy efficiency of leased solar. Offers due Tuesday the 30th at Noon.
Location
State MA
County Hampshire
Zoning RG
Direction Nutting Ave. is off of Fearing St.
Rooms
Family Room Flooring - Wood
Basement Full, Bulkhead
Primary Bedroom Level Third
Dining Room Exterior Access
Kitchen Flooring - Stone/Ceramic Tile, Countertops - Stone/Granite/Solid, Slider
Interior
Interior Features Closet, Bonus Room, Internet Available - Broadband
Heating Hot Water, Oil
Cooling None
Flooring Wood, Tile, Vinyl, Flooring - Wood
Fireplaces Number 1
Fireplaces Type Family Room
Appliance Water Heater, Range, Dishwasher, Disposal, Refrigerator, Washer, Dryer, Range Hood
Laundry In Basement, Electric Dryer Hookup
Exterior
Exterior Feature Porch, Rain Gutters, Screens, Garden
Community Features Public Transportation, Shopping, Park, Walk/Jog Trails, Golf, Public School, University
Utilities Available for Gas Range, for Electric Dryer
Waterfront false
Waterfront Description Stream
Roof Type Shingle
Total Parking Spaces 3
Garage No
Building
Foundation Stone, Brick/Mortar
Sewer Public Sewer
Water Public
Schools
Elementary Schools Wildwood
Middle Schools Arm
High Schools Arh
Others
Senior Community false
Read Less Info
Want to know what your home might be worth? Contact us for a FREE valuation!

Our team is ready to help you sell your home for the highest possible price ASAP
Bought with Holly Young • Delap Real Estate LLC

"My job is to find and attract mastery-based agents to the office, protect the culture, and make sure everyone is happy! "






