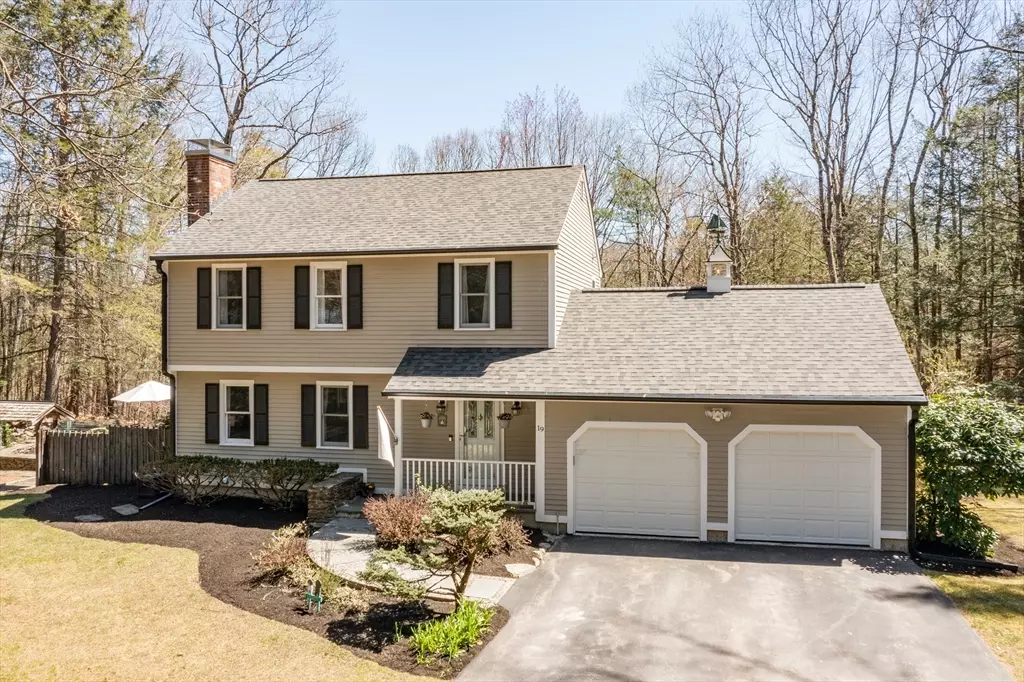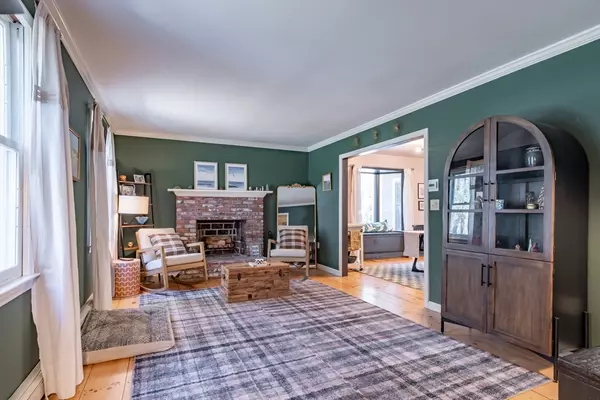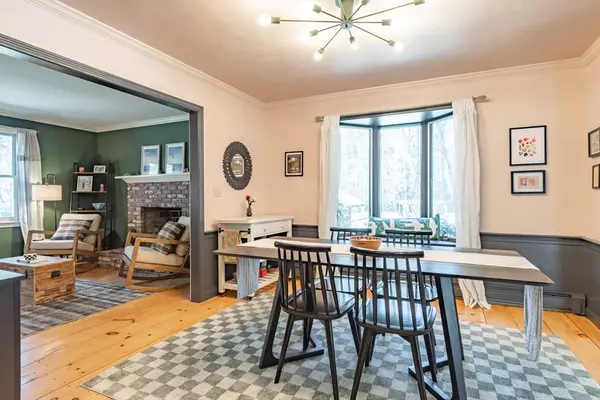$753,900
$743,900
1.3%For more information regarding the value of a property, please contact us for a free consultation.
4 Beds
2.5 Baths
2,907 SqFt
SOLD DATE : 06/20/2024
Key Details
Sold Price $753,900
Property Type Single Family Home
Sub Type Single Family Residence
Listing Status Sold
Purchase Type For Sale
Square Footage 2,907 sqft
Price per Sqft $259
MLS Listing ID 73230547
Sold Date 06/20/24
Style Colonial
Bedrooms 4
Full Baths 2
Half Baths 1
HOA Y/N false
Year Built 1980
Annual Tax Amount $9,325
Tax Year 2023
Lot Size 1.560 Acres
Acres 1.56
Property Description
Beautifully maintained 4 bedroom, 3 bathroom colonial! Enjoy the outdoors at home with a spacious patio with garden and water feature, or the fully screened porch in the backyard, or you can take the nearby Trail! The first floor has a lovely living room with a fireplace that opens to the dining area just off of the kitchen. The star of the 1st floor is the large family room with French doors out to the patio, and to the screen porch, as well as wide pine floors and an efficient wood burning insert at the fireplace. Also on the 1st Floor is a half bath and access to the 2 car garage. The second floor has 3 accessory bedrooms, a full bath and a primary suite with walk-in closet, bath with a tiled step-in shower, vaulted ceiling, gas stove and access to a balcony that overlooks the patio with water feature and the lovely surrounding woods. There is more options with a partially finished walk-out lower level, that has laundry closet, prep sink, utility room, and a bonus storage room.
Location
State NH
County Hillsborough
Zoning RR
Direction Use GPS
Rooms
Basement Full, Partially Finished, Walk-Out Access, Interior Entry
Primary Bedroom Level Second
Interior
Interior Features Bonus Room, Internet Available - Unknown
Heating Baseboard
Cooling None
Flooring Wood, Tile, Carpet
Fireplaces Number 2
Appliance Range, Dishwasher, Refrigerator, Washer, Dryer
Laundry In Basement
Exterior
Exterior Feature Porch, Porch - Screened, Patio, Storage, Professional Landscaping
Garage Spaces 2.0
Community Features Walk/Jog Trails, Highway Access, Public School
Utilities Available for Gas Range
Waterfront false
Roof Type Shingle
Total Parking Spaces 4
Garage Yes
Building
Lot Description Wooded, Gentle Sloping, Level
Foundation Concrete Perimeter
Sewer Private Sewer
Water Private
Others
Senior Community false
Read Less Info
Want to know what your home might be worth? Contact us for a FREE valuation!

Our team is ready to help you sell your home for the highest possible price ASAP
Bought with Non Member • Non Member Office

"My job is to find and attract mastery-based agents to the office, protect the culture, and make sure everyone is happy! "






