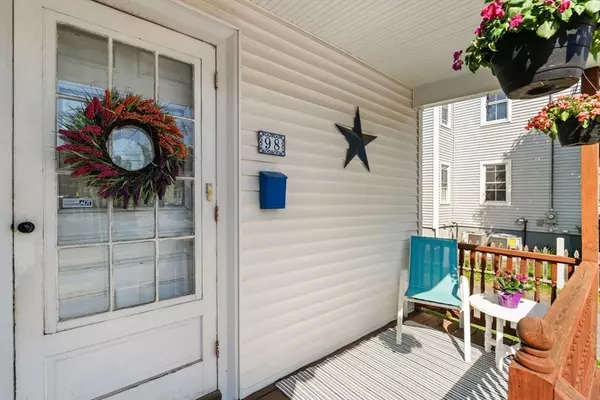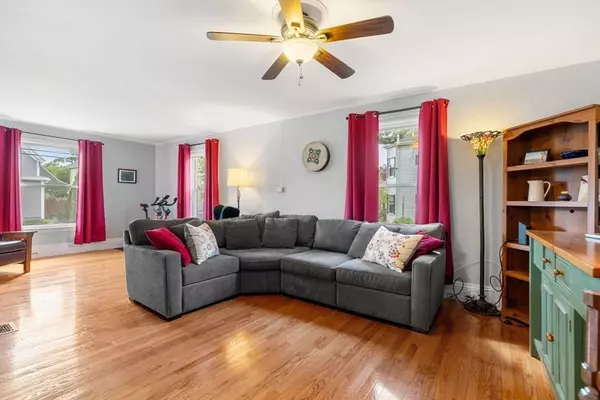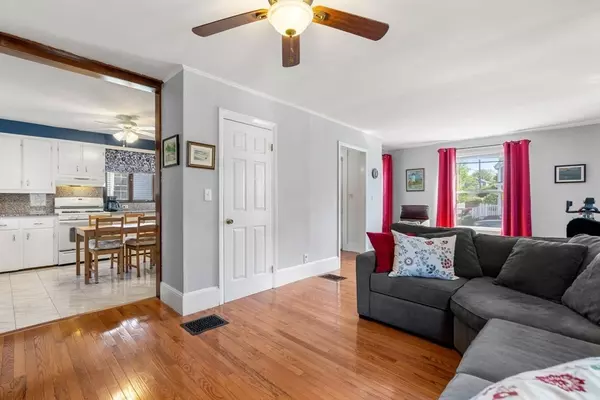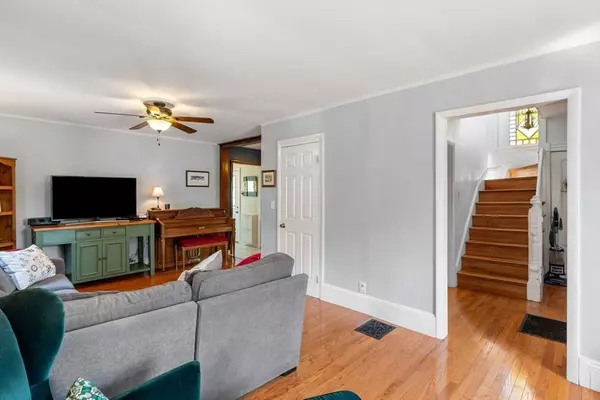$625,000
$569,900
9.7%For more information regarding the value of a property, please contact us for a free consultation.
2 Beds
2 Baths
1,350 SqFt
SOLD DATE : 06/21/2024
Key Details
Sold Price $625,000
Property Type Single Family Home
Sub Type Single Family Residence
Listing Status Sold
Purchase Type For Sale
Square Footage 1,350 sqft
Price per Sqft $462
MLS Listing ID 73245511
Sold Date 06/21/24
Style Colonial,Farmhouse
Bedrooms 2
Full Baths 2
HOA Y/N false
Year Built 1880
Annual Tax Amount $6,081
Tax Year 2024
Lot Size 4,791 Sqft
Acres 0.11
Property Description
Charming farmhouse style home featuring a welcoming front porch. Living room & dining room areas have hardwood floors, ceiling fan and closet for storage. Nice kitchen with tile floors, granite counters, gas stove, portable dishwasher and ceiling fan. A back hall off the kitchen has a washer & dryer and full bath (with shower) which was added in 2013. Spacious deck overlooks the beautiful yard. Hardwood staircase leading up to the 2nd floor has a pretty stained glass window. The 2 bedrooms have hardwood floors and ceiling fans. A 3rd room is used as TV room/den/office. New flooring in the upstairs bath (installed May 2024). A newer gas heating system was installed in 2016. New hot water (installed May 2024) The yard is partially fenced and has a large storage shed. 2 car parking. Convenient North Salem location. A great opportunity to own this lovely home.
Location
State MA
County Essex
Zoning R2
Direction North St (114) to Mason to Tremont St or Central St, Peabody to 98 Tremont St on corner of Bradford
Rooms
Family Room Flooring - Hardwood
Basement Partial
Primary Bedroom Level Second
Dining Room Flooring - Hardwood
Kitchen Ceiling Fan(s), Flooring - Stone/Ceramic Tile, Countertops - Stone/Granite/Solid, Gas Stove
Interior
Heating Natural Gas
Cooling None
Flooring Wood, Tile, Laminate
Appliance Gas Water Heater, Range, Dishwasher, Disposal, Microwave, Refrigerator, Washer, Dryer
Laundry Flooring - Stone/Ceramic Tile, Main Level, First Floor
Exterior
Exterior Feature Porch, Deck, Rain Gutters, Storage, Fenced Yard, Garden
Fence Fenced
Community Features Public Transportation, Shopping, Park, Walk/Jog Trails, Medical Facility, Highway Access, Marina, T-Station
Utilities Available for Gas Range
Waterfront false
Roof Type Shingle,Rubber
Total Parking Spaces 2
Garage No
Building
Lot Description Corner Lot
Foundation Concrete Perimeter, Stone
Sewer Public Sewer
Water Public
Others
Senior Community false
Read Less Info
Want to know what your home might be worth? Contact us for a FREE valuation!

Our team is ready to help you sell your home for the highest possible price ASAP
Bought with The Goodrich Team • Compass

"My job is to find and attract mastery-based agents to the office, protect the culture, and make sure everyone is happy! "






