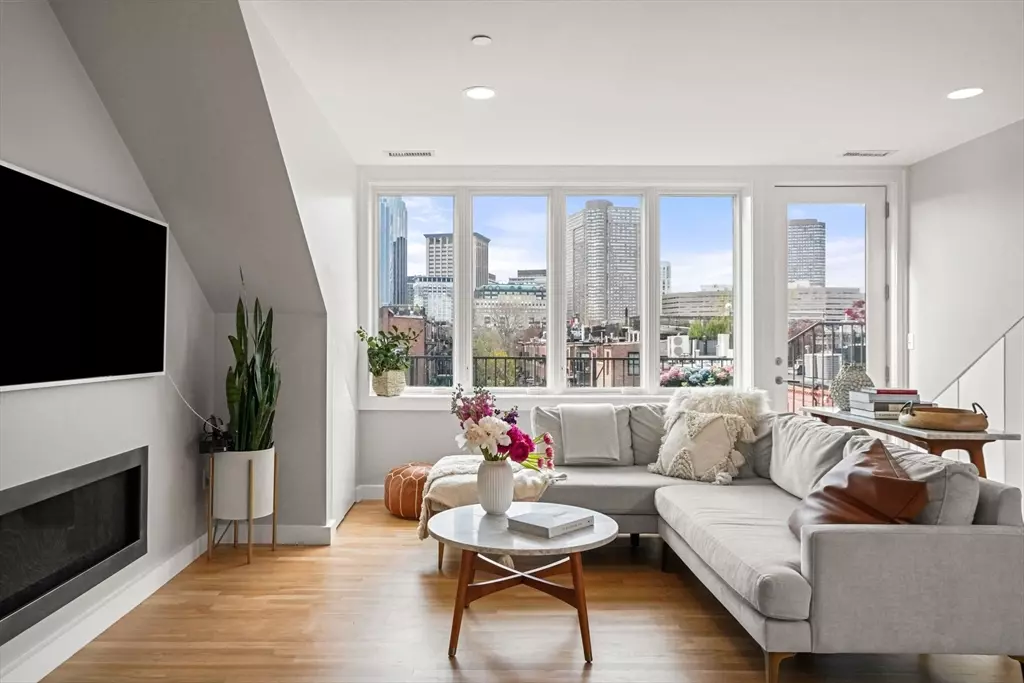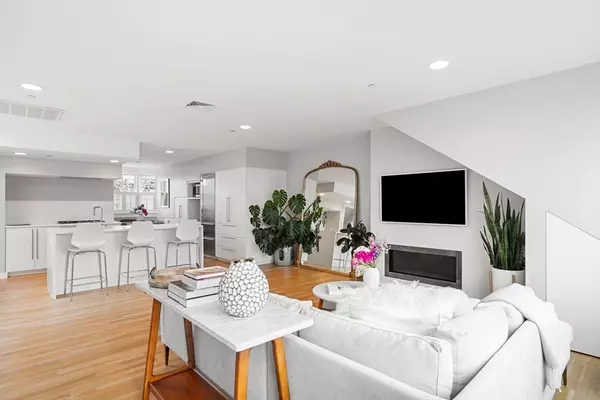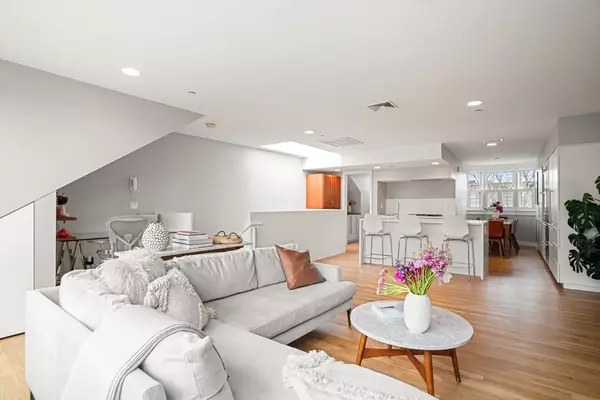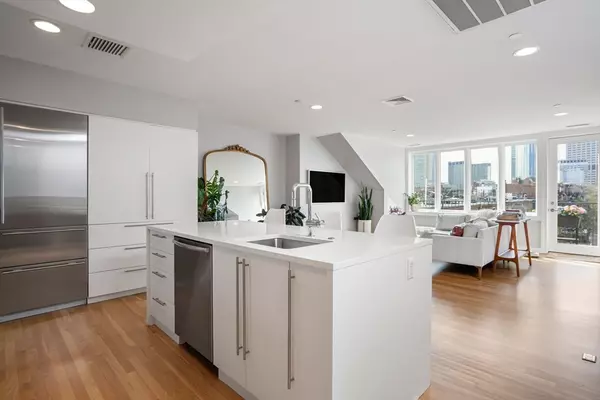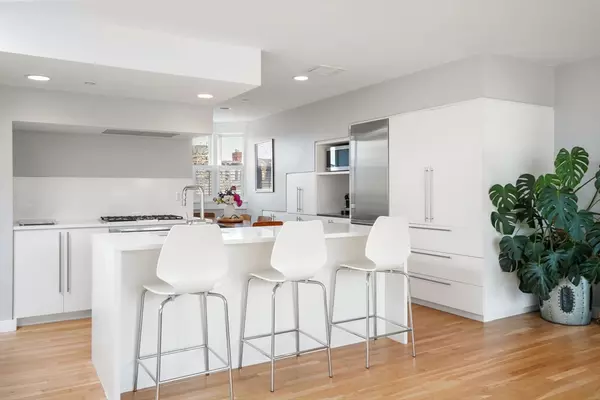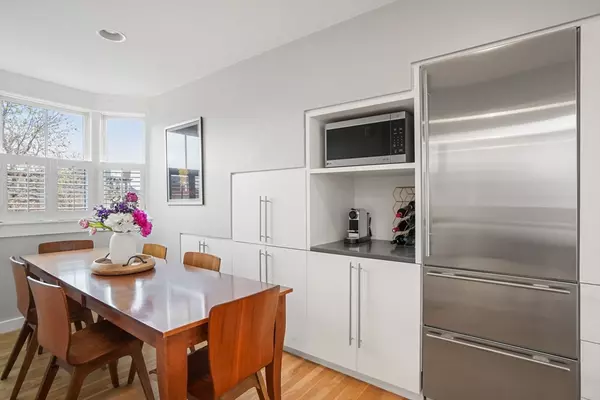$2,180,000
$1,975,000
10.4%For more information regarding the value of a property, please contact us for a free consultation.
3 Beds
2.5 Baths
1,617 SqFt
SOLD DATE : 06/21/2024
Key Details
Sold Price $2,180,000
Property Type Condo
Sub Type Condominium
Listing Status Sold
Purchase Type For Sale
Square Footage 1,617 sqft
Price per Sqft $1,348
MLS Listing ID 73232798
Sold Date 06/21/24
Bedrooms 3
Full Baths 2
Half Baths 1
HOA Fees $612/mo
Year Built 1890
Annual Tax Amount $20,549
Tax Year 2024
Lot Size 1,742 Sqft
Acres 0.04
Property Description
Sun-splashed. Inviting. Perfectly situated.This lovely PH Duplex in the heart of the South End has it all. Features more than 1600sf of exquisitely designed living space bathed in natural light, 3 bedrooms & 2.5 bathrooms, HW floors throughout, modern kitchen with stainless steel appliances and an expansive island perfect for entertaining, gas fireplace, central air, laundry, motorized shades, and ample in unit storage. Other features include a deck AND oversized roof-deck with breathtaking city views, attached deeded parking space, and an oversized storage room in the basement. Completely renovated in 2012, this home is situated in the heart of South End's restaurant row with easy access to all that the neighborhood and the city has to offer. Pet friendly.
Location
State MA
County Suffolk
Area South End
Zoning CD
Direction Tremont Street and West Brookline Street
Rooms
Basement Y
Interior
Heating Forced Air, Electric
Cooling Central Air
Flooring Hardwood
Fireplaces Number 1
Appliance Range, Oven, Dishwasher, Disposal, Refrigerator, Freezer, Washer, Dryer
Exterior
Exterior Feature Deck, Deck - Roof
Community Features Public Transportation, Shopping, Tennis Court(s), Park, Medical Facility, Highway Access, House of Worship, Public School, T-Station, University
Roof Type Rubber
Total Parking Spaces 1
Garage No
Building
Story 2
Sewer Public Sewer
Water Public
Schools
Elementary Schools Joseph Hurley
Middle Schools Joseph Hurley
Others
Pets Allowed Yes
Senior Community false
Read Less Info
Want to know what your home might be worth? Contact us for a FREE valuation!

Our team is ready to help you sell your home for the highest possible price ASAP
Bought with Tracy Campion • Campion & Company Fine Homes Real Estate

"My job is to find and attract mastery-based agents to the office, protect the culture, and make sure everyone is happy! "

