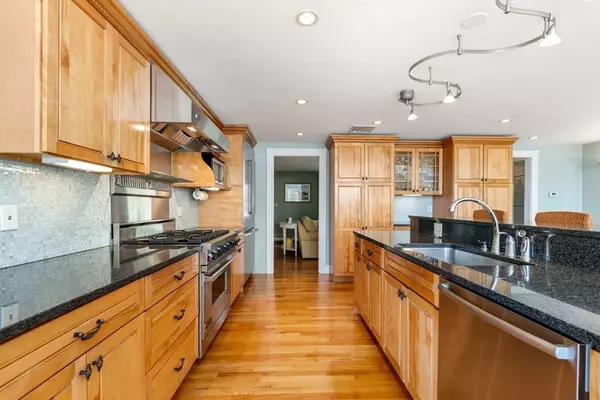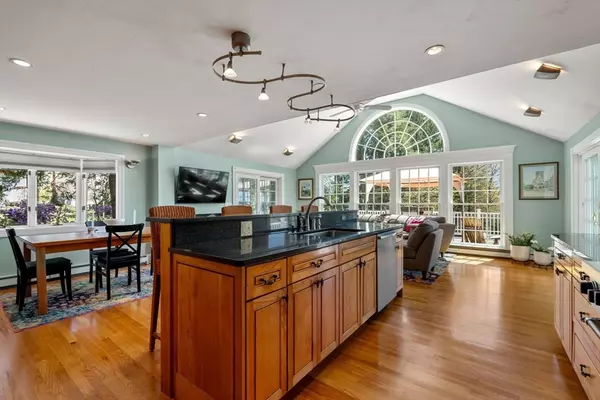$1,265,000
$1,149,000
10.1%For more information regarding the value of a property, please contact us for a free consultation.
5 Beds
3 Baths
3,061 SqFt
SOLD DATE : 06/21/2024
Key Details
Sold Price $1,265,000
Property Type Single Family Home
Sub Type Single Family Residence
Listing Status Sold
Purchase Type For Sale
Square Footage 3,061 sqft
Price per Sqft $413
MLS Listing ID 73230991
Sold Date 06/21/24
Style Colonial
Bedrooms 5
Full Baths 3
HOA Y/N false
Year Built 1976
Annual Tax Amount $9,227
Tax Year 2024
Lot Size 0.360 Acres
Acres 0.36
Property Description
Views for days!! Very special property nestled in the Farm Hill neighborhood with breathtaking views. Meticulously maintained, 5 Bedroom 3 full Bath colonial. Entertainers dream with a gourmet chefs kitchen and high end appliances that opens to an expansive Great Room with vaulted ceilings and floor to ceiling windows. Living room with marble wood burning fireplace. Full bath with ensuite bedroom and another large room suitable for a home office or additional bedroom round off the first floor. Gleaming hardwood floors throughout and Central A/C.Spectacular primary bedroom with walk in cedar closet and spa like primary bathroom on the 2nd level.Two additional bedrooms and another full bath with laundry complete this floor. Enormous composite deck to relax and watch the glorious sunsets.Large level yard with mature plantings. Convenient 2 car garage allows for easy home access and storage.Commuters dream in this close to shopping, public transportation and routes 93/95. Welcome Home!
Location
State MA
County Middlesex
Zoning RA
Direction 95 North to rt. 28 South (Main St) to Collincote. St to Cowdrey St.
Rooms
Family Room Ceiling Fan(s), Vaulted Ceiling(s), Flooring - Hardwood, Open Floorplan, Slider, Lighting - Sconce
Basement Full, Garage Access
Primary Bedroom Level Second
Dining Room Flooring - Hardwood, Window(s) - Bay/Bow/Box, Lighting - Overhead
Kitchen Flooring - Hardwood, Countertops - Stone/Granite/Solid, Kitchen Island
Interior
Interior Features Wine Cellar, Central Vacuum, Wired for Sound
Heating Baseboard, Oil
Cooling Central Air
Fireplaces Number 1
Fireplaces Type Living Room
Appliance Range, Dishwasher, Disposal, Microwave, Refrigerator, Washer, Dryer
Exterior
Exterior Feature Deck - Composite, City View(s)
Garage Spaces 2.0
Waterfront false
View Y/N Yes
View City View(s), City
Roof Type Shingle
Total Parking Spaces 5
Garage Yes
Building
Foundation Concrete Perimeter
Sewer Public Sewer
Water Public
Others
Senior Community false
Read Less Info
Want to know what your home might be worth? Contact us for a FREE valuation!

Our team is ready to help you sell your home for the highest possible price ASAP
Bought with Noushin Fallahpour • Chinatti Realty Group, Inc.

"My job is to find and attract mastery-based agents to the office, protect the culture, and make sure everyone is happy! "






