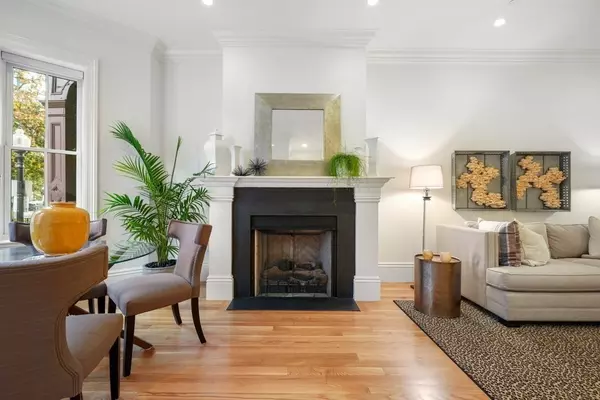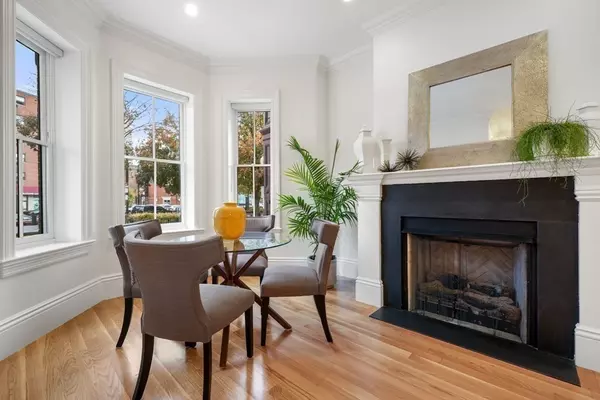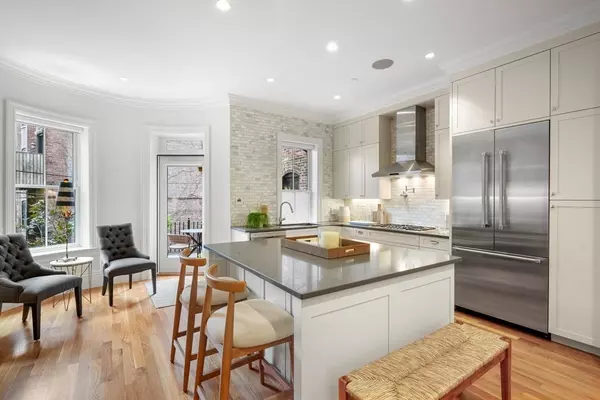$2,320,000
$2,495,000
7.0%For more information regarding the value of a property, please contact us for a free consultation.
3 Beds
2.5 Baths
1,945 SqFt
SOLD DATE : 06/21/2024
Key Details
Sold Price $2,320,000
Property Type Condo
Sub Type Condominium
Listing Status Sold
Purchase Type For Sale
Square Footage 1,945 sqft
Price per Sqft $1,192
MLS Listing ID 73177299
Sold Date 06/21/24
Bedrooms 3
Full Baths 2
Half Baths 1
HOA Fees $395/mo
Year Built 1869
Annual Tax Amount $21,935
Tax Year 2024
Lot Size 1,742 Sqft
Acres 0.04
Property Description
Rare parlor and garden duplex in an extra-wide, extra-deep townhouse overlooking Harriet Tubman Square. This spacious home has high ceilings, a bay-windowed front, a bow-back and fantastic outdoor space. The open-plan living/dining/kitchen space has high ceilings, a gas fireplace, powder room and a huge eat-in kitchen with an oversized island, two sinks, a wine refrigerator, vented gas range and direct access to a large deck for outdoor grilling. The deck has stairs down to a private garden/patio that is also accessible from the bedroom level. The primary bedroom looks out over the garden and has a walk-in closet and en-suite primary bath with a double vanity and full shower. The second bedroom can accommodate a queen-sized bed, and there is a full third bedroom with access to the garden. There is also a very large deeded storage area with finished concrete floors that can accommodate sporting equipment and bicycles. All this is within a block of shops, restaurants and Sparrow Park!
Location
State MA
County Suffolk
Area South End
Zoning Res Condo
Direction Columbus Square is between Pembroke and West Newton Streets, across from Harriet Tubman Park.
Rooms
Basement Y
Interior
Heating Forced Air, Natural Gas, Unit Control
Cooling Central Air, Unit Control
Flooring Wood, Hardwood
Fireplaces Number 1
Appliance Oven, Dishwasher, Disposal, Microwave, Range, Refrigerator, Freezer, Washer, Dryer, Wine Refrigerator, Range Hood
Exterior
Exterior Feature Deck, Patio, Fenced Yard, Garden
Fence Fenced
Community Features Public Transportation, Shopping, Pool, Tennis Court(s), Park, Walk/Jog Trails, Medical Facility, Bike Path, Highway Access, House of Worship, Private School, Public School, T-Station, University
Utilities Available for Electric Oven
Roof Type Rubber
Garage No
Building
Story 2
Sewer Public Sewer
Water Public
Others
Pets Allowed Yes
Senior Community false
Read Less Info
Want to know what your home might be worth? Contact us for a FREE valuation!

Our team is ready to help you sell your home for the highest possible price ASAP
Bought with Sprogis Neale Doherty Team • Sprogis & Neale Real Estate

"My job is to find and attract mastery-based agents to the office, protect the culture, and make sure everyone is happy! "






