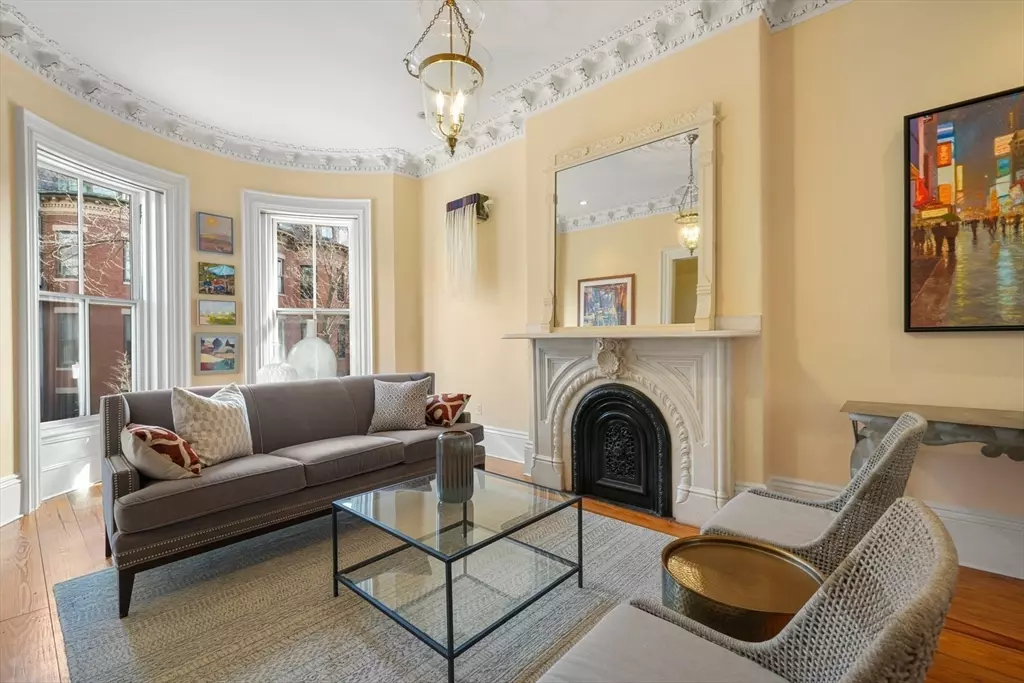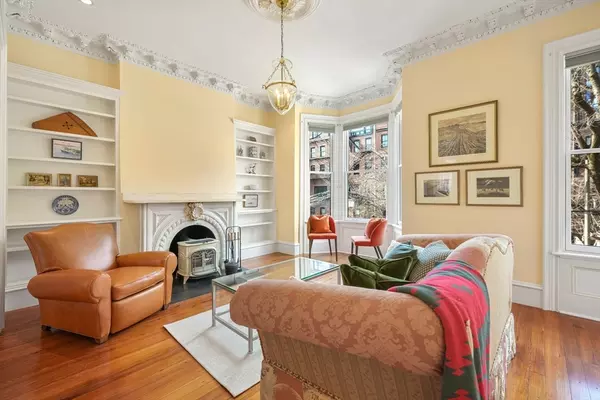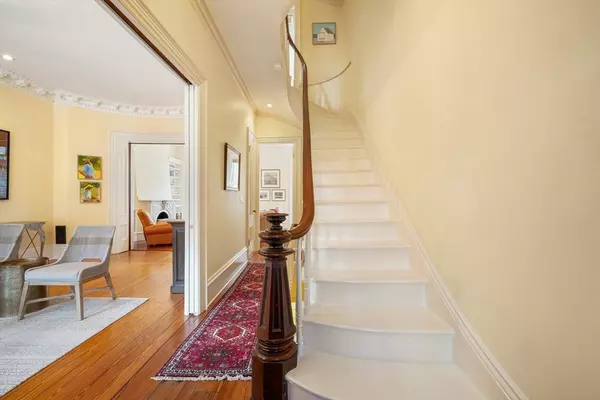$4,045,000
$4,250,000
4.8%For more information regarding the value of a property, please contact us for a free consultation.
4 Beds
2.5 Baths
4,066 SqFt
SOLD DATE : 06/24/2024
Key Details
Sold Price $4,045,000
Property Type Single Family Home
Sub Type Single Family Residence
Listing Status Sold
Purchase Type For Sale
Square Footage 4,066 sqft
Price per Sqft $994
MLS Listing ID 73211418
Sold Date 06/24/24
Style Victorian
Bedrooms 4
Full Baths 2
Half Baths 1
HOA Y/N false
Year Built 1860
Annual Tax Amount $37,992
Tax Year 2024
Lot Size 1,742 Sqft
Acres 0.04
Property Description
Exceptional single family, four bedroom townhouse located in the heart of the South End with a deep garden & incredible sunlight. The street level entrance brings you to the gracious foyer, large formal dining room & eat-in kitchen. The kitchen has a large island, stone counters, stainless appliance (Sub-Zero & gas cooking), wonderful breakfast area & convenient half bath. Streaming sunlight is brought in thru a wall of French doors opening to the large deck & garden with access to two full parking spaces. The double parlors have original plaster moldings, carved marble mantels, wood casings & 10'7" ceiling height. The primary level has two large bedrooms & all tile and stone bath with double vanity & glass enclosed shower. The guest level has two additional large & sunny bedrooms, ideal for guest, children or home office/artist's studio. The bath has a deep soaking jet tub & separate glass shower. Full basement with tile floor for great storage & work area. Central a/c & more!
Location
State MA
County Suffolk
Area South End
Zoning R1
Direction Turn North From Tremont Street
Rooms
Family Room Wood / Coal / Pellet Stove, Flooring - Hardwood, Crown Molding
Basement Partially Finished, Walk-Out Access
Primary Bedroom Level Third
Dining Room Flooring - Wood, Recessed Lighting
Kitchen Flooring - Stone/Ceramic Tile, Dining Area, Balcony / Deck, Kitchen Island, Breakfast Bar / Nook, Exterior Access, Stainless Steel Appliances, Lighting - Pendant, Lighting - Overhead
Interior
Heating Forced Air
Cooling Central Air
Flooring Wood, Tile
Fireplaces Number 2
Fireplaces Type Master Bedroom
Appliance Gas Water Heater, Oven, Dishwasher, Disposal, Range, Refrigerator, Freezer, Washer, Dryer
Laundry In Basement
Exterior
Exterior Feature Deck, Patio - Enclosed
Community Features Public Transportation, Shopping, Park, Medical Facility, Highway Access
Utilities Available for Gas Range
Roof Type Rubber
Total Parking Spaces 2
Garage No
Building
Lot Description Zero Lot Line
Foundation Granite
Sewer Public Sewer
Water Public
Others
Senior Community false
Read Less Info
Want to know what your home might be worth? Contact us for a FREE valuation!

Our team is ready to help you sell your home for the highest possible price ASAP
Bought with Fiona Romeri • Campion & Company Fine Homes Real Estate

"My job is to find and attract mastery-based agents to the office, protect the culture, and make sure everyone is happy! "






