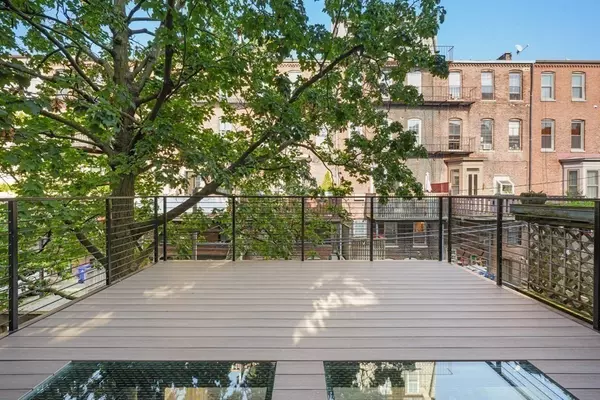$5,225,000
$5,425,000
3.7%For more information regarding the value of a property, please contact us for a free consultation.
4 Beds
4.5 Baths
3,497 SqFt
SOLD DATE : 06/28/2024
Key Details
Sold Price $5,225,000
Property Type Single Family Home
Sub Type Single Family Residence
Listing Status Sold
Purchase Type For Sale
Square Footage 3,497 sqft
Price per Sqft $1,494
MLS Listing ID 73170431
Sold Date 06/28/24
Style Victorian
Bedrooms 4
Full Baths 4
Half Baths 1
HOA Y/N false
Year Built 1865
Annual Tax Amount $32,107
Tax Year 2024
Lot Size 1,306 Sqft
Acres 0.03
Property Description
New Construction by Silverstone Development! A hybrid approach was chosen for this unique home with a mix of modern/classic design in this 4 Beds & 4.5 Baths Single Family in the Historic SE. The five floors were designed around the open switchback center staircase allowing for an open floor plan on the living levels. This home offers a living room with gas fireplace, separate dining room, family room with custom built-ins, extra bonus sitting area/den and primary suite spanning the entire floor with “High Design” en-suite bath. Special attention was used in designing the kitchen focusing on storage, floating island and state-of-the-art appliances by Miele/Sub-Zero. Other features include an oversized glass floor deck off the kitchen, roof deck, designer baths, large guest bedrooms, built-out laundry closet, h/w floors, custom closets, pre-wired for Home Audio/Surround Sound and heated parking pad for 2 cars.
Location
State MA
County Suffolk
Area South End
Zoning R1
Direction West Newton Street b/w Tremont Street & Columbus Avenue
Rooms
Family Room Closet/Cabinets - Custom Built, Flooring - Hardwood, Wet Bar, Cable Hookup, Exterior Access, Open Floorplan, Recessed Lighting, Slider, Crown Molding
Basement Full, Finished, Walk-Out Access
Primary Bedroom Level Third
Dining Room Bathroom - Half, Flooring - Hardwood, Window(s) - Bay/Bow/Box, Exterior Access, Open Floorplan, Recessed Lighting, Crown Molding
Kitchen Bathroom - Half, Flooring - Hardwood, Pantry, Countertops - Upgraded, Kitchen Island, Cabinets - Upgraded, Deck - Exterior, Exterior Access, Open Floorplan, Recessed Lighting, Slider, Stainless Steel Appliances, Wine Chiller, Lighting - Pendant, Crown Molding
Interior
Interior Features Bathroom - Half, Cabinets - Upgraded, Recessed Lighting, Lighting - Sconce, Bathroom - Full, Bathroom - With Shower Stall, Countertops - Upgraded, Closet, Closet/Cabinets - Custom Built, Cable Hookup, Open Floorplan, Crown Molding, Bathroom, Sitting Room, Vestibule, Wet Bar, Wired for Sound
Heating Forced Air, Electric
Cooling Central Air
Flooring Tile, Marble, Hardwood, Flooring - Hardwood, Flooring - Stone/Ceramic Tile
Fireplaces Number 1
Fireplaces Type Family Room, Living Room
Appliance Gas Water Heater, Tankless Water Heater, Oven, Dishwasher, Disposal, Microwave, Range, Refrigerator, Freezer, Wine Refrigerator, Range Hood, Plumbed For Ice Maker
Laundry Electric Dryer Hookup, Washer Hookup
Exterior
Exterior Feature Permeable Paving, Deck, Deck - Roof, Patio, Rain Gutters, Decorative Lighting, City View(s), Garden, Stone Wall, Outdoor Gas Grill Hookup
Community Features Public Transportation, Park, Highway Access, T-Station, University
Utilities Available for Gas Range, for Electric Oven, for Electric Dryer, Washer Hookup, Icemaker Connection, Outdoor Gas Grill Hookup
View Y/N Yes
View City View(s), City
Roof Type Rubber
Total Parking Spaces 2
Garage No
Building
Foundation Granite
Sewer Public Sewer
Water Public
Others
Senior Community false
Read Less Info
Want to know what your home might be worth? Contact us for a FREE valuation!

Our team is ready to help you sell your home for the highest possible price ASAP
Bought with Sprogis Neale Doherty Team • Sprogis & Neale Real Estate

"My job is to find and attract mastery-based agents to the office, protect the culture, and make sure everyone is happy! "






