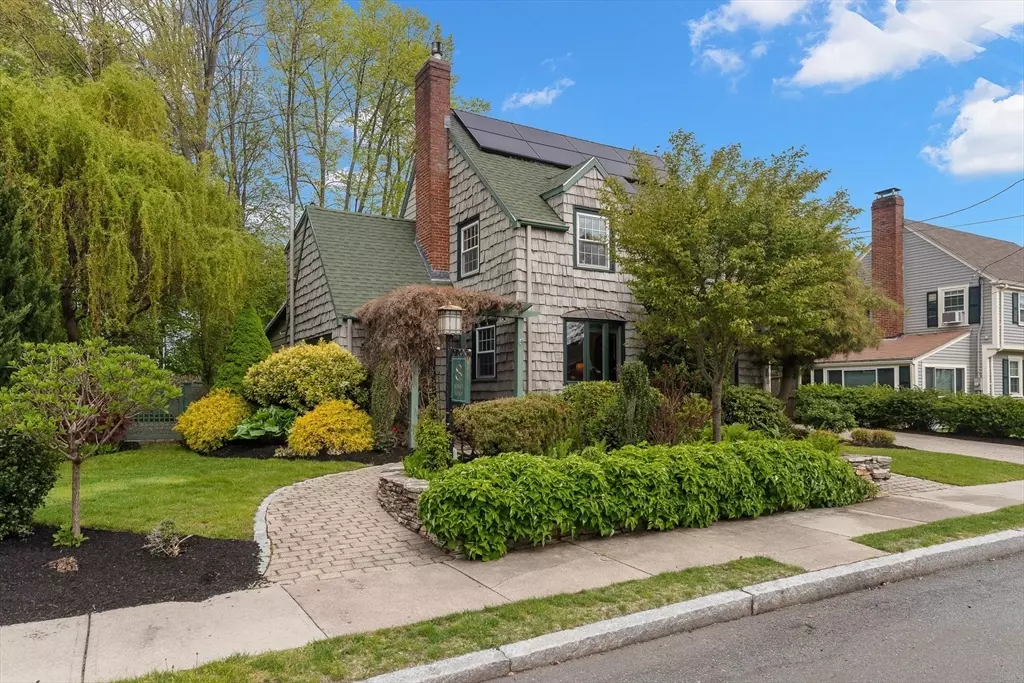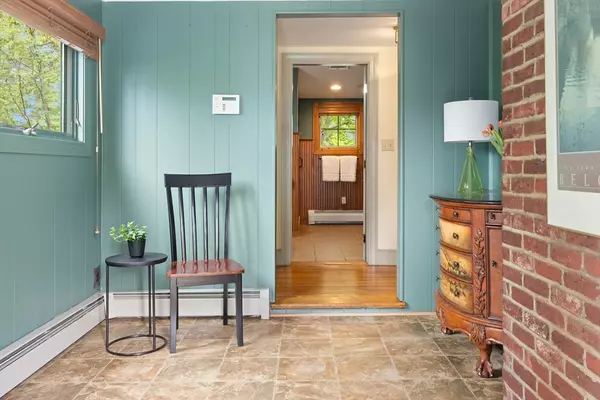$733,000
$664,000
10.4%For more information regarding the value of a property, please contact us for a free consultation.
3 Beds
3 Baths
1,869 SqFt
SOLD DATE : 06/28/2024
Key Details
Sold Price $733,000
Property Type Single Family Home
Sub Type Single Family Residence
Listing Status Sold
Purchase Type For Sale
Square Footage 1,869 sqft
Price per Sqft $392
MLS Listing ID 73238411
Sold Date 06/28/24
Style Cape
Bedrooms 3
Full Baths 3
HOA Y/N false
Year Built 1950
Annual Tax Amount $7,844
Tax Year 2024
Lot Size 5,662 Sqft
Acres 0.13
Property Description
“Picture-perfect” almost says it all about this charming, cedar-sided Colonial with winding brick paver walkway and beautifully landscaped lawn on a tree-lined Salem street. The rest of the story about this 1950 gem is inside. Here you’ll find hardwood flooring in the fireplaced living room and the dining area with classic wainscoting fully open to an well configured L-shaped kitchen with a center island and a substantial amount of cabinetry. This chef’s haven leads to a bright family room w/ 2 skylights and slider access to a Trex deck and fully fenced yard. A full bath w/ 5-foot high wainscoting is convenient and captivating. 3 bedrooms - all with hardwood flooring - on the 2nd floor include a primary suite with a cozy sitting area, 2 closets and a roomy ensuite bath that has laundry facilities. Beautiful beadboard paneling is a quaint touch in another full bath on this level. The 1-car garage completes the package!
Location
State MA
County Essex
Zoning R1
Direction Lafayette Street to Rosedale to Riverway and left on Sunset.
Rooms
Family Room Skylight, Flooring - Stone/Ceramic Tile, Exterior Access
Basement Interior Entry, Unfinished
Primary Bedroom Level Second
Dining Room Flooring - Hardwood
Kitchen Flooring - Laminate
Interior
Interior Features Entrance Foyer
Heating Baseboard, Natural Gas
Cooling Ductless
Flooring Tile, Laminate, Hardwood, Flooring - Stone/Ceramic Tile
Fireplaces Number 1
Appliance Range, Dishwasher, Microwave, Refrigerator, Washer, Dryer
Laundry Second Floor
Exterior
Exterior Feature Deck, Storage, Sprinkler System, Fenced Yard
Garage Spaces 1.0
Fence Fenced
Community Features Public Transportation, Park, Bike Path, Highway Access, House of Worship, Public School
Waterfront false
Waterfront Description Beach Front,0 to 1/10 Mile To Beach,Beach Ownership(Private,Deeded Rights)
Roof Type Shingle
Total Parking Spaces 2
Garage Yes
Building
Foundation Concrete Perimeter
Sewer Public Sewer
Water Public
Others
Senior Community false
Read Less Info
Want to know what your home might be worth? Contact us for a FREE valuation!

Our team is ready to help you sell your home for the highest possible price ASAP
Bought with Victoria Tran Slomiak • Lineage Realty Group

"My job is to find and attract mastery-based agents to the office, protect the culture, and make sure everyone is happy! "






