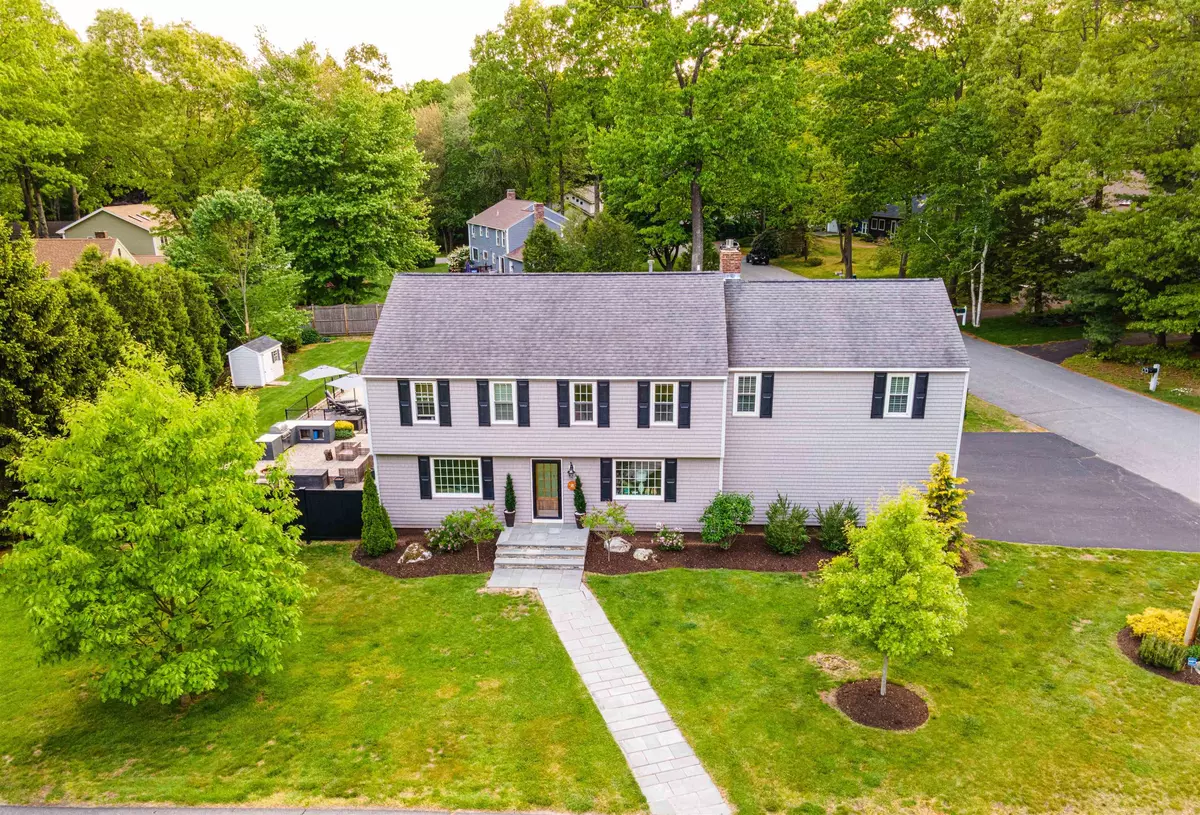Bought with Sandy Lally • BHG Masiello Hampton
$935,000
$815,000
14.7%For more information regarding the value of a property, please contact us for a free consultation.
4 Beds
3 Baths
2,898 SqFt
SOLD DATE : 06/28/2024
Key Details
Sold Price $935,000
Property Type Single Family Home
Sub Type Single Family
Listing Status Sold
Purchase Type For Sale
Square Footage 2,898 sqft
Price per Sqft $322
Subdivision Eastgate
MLS Listing ID 4994513
Sold Date 06/28/24
Bedrooms 4
Full Baths 2
Half Baths 1
Construction Status Existing
Year Built 1981
Annual Tax Amount $8,730
Tax Year 2024
Lot Size 0.520 Acres
Acres 0.52
Property Description
Beautiful updated 10 room, 4-bedroom Colonial Home with attached two car garage and expanded parking area is situated on a corner lot featuring landscaped grounds, inground pool, expansive deck & patio areas, firepit & outdoor BBQ conveniently located adjacent to the year-round sunroom. With hardwood & tile flooring throughout - the first floor includes a lovely Carrara Marble kitchen with center island, stainless appliances and adjoining family room with masonry gas fireplace, a formal dining room, living room with pretty built-ins and a cathedral ceiling sunroom. The second floor features an expansive primary bedroom suite with full bath plus 3 additional bedrooms and a space for an office or den. Additional features include central A/C, gas heat, new exterior vinyl shakes, and invisible pet fence. Located in a much sought-after Hampton neighborhood this home is well situated close to major highways, shopping areas, restaurants and only minutes to local beaches! Showings begin at the Open Houses, Friday, May 10th from 3-6 pm and Saturday, May 11th from 11am - 2pm. All offers to be submitted by Monday, May 13th by 5 p.m. Realtor is related to Seller.
Location
State NH
County Nh-rockingham
Area Nh-Rockingham
Zoning Residential
Rooms
Basement Entrance Interior
Basement Concrete, Concrete Floor, Full, Interior Access
Interior
Interior Features Cathedral Ceiling, Dining Area, Fireplace - Gas, Kitchen Island, Kitchen/Family, Laundry Hook-ups, Living/Dining, Primary BR w/ BA, Natural Light, Skylight, Vaulted Ceiling, Walk-in Closet, Whirlpool Tub, Laundry - 2nd Floor
Heating Gas - Natural
Cooling Central AC
Flooring Ceramic Tile, Hardwood, Vinyl Plank
Equipment CO Detector, Dehumidifier, Radon Mitigation, Smoke Detector
Exterior
Garage Spaces 2.0
Garage Description Auto Open, Direct Entry, Driveway, Garage, Off Street, Parking Spaces 5, Paved, Attached
Utilities Available Phone, Cable, Gas - On-Site
Roof Type Shingle - Architectural
Building
Story 2
Foundation Poured Concrete
Sewer Public
Construction Status Existing
Schools
Elementary Schools Hampton Centre School
Middle Schools Hampton Academy Junior Hs
High Schools Winnacunnet High School
School District Hampton Sch District Sau #90
Read Less Info
Want to know what your home might be worth? Contact us for a FREE valuation!

Our team is ready to help you sell your home for the highest possible price ASAP


"My job is to find and attract mastery-based agents to the office, protect the culture, and make sure everyone is happy! "






