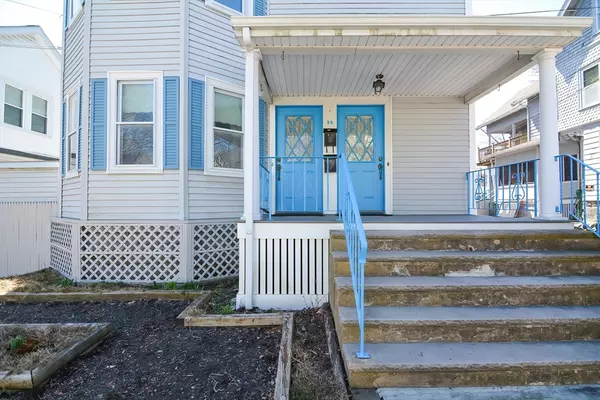$780,000
$729,900
6.9%For more information regarding the value of a property, please contact us for a free consultation.
4 Beds
2 Baths
2,404 SqFt
SOLD DATE : 06/28/2024
Key Details
Sold Price $780,000
Property Type Multi-Family
Sub Type 2 Family - 2 Units Up/Down
Listing Status Sold
Purchase Type For Sale
Square Footage 2,404 sqft
Price per Sqft $324
MLS Listing ID 73222048
Sold Date 06/28/24
Bedrooms 4
Full Baths 2
Year Built 1915
Annual Tax Amount $7,954
Tax Year 2024
Lot Size 3,049 Sqft
Acres 0.07
Property Description
Beautifully maintained 2 family in Historic Salem! Owner occupied for over 30 years, the first floor unit offers gorgeous hardwoods, open floor plan, huge cabinet packed kitchen with charming nooks & crannies, open living and dining rooms, 2 bedrooms, 1 bath & off street parking. Second floor is freshly painted, also with stunning hardwood floors, primary bedroom has 2 closets, & eat in kitchen with butlers pantry, second bedroom & full bath. Both units have composite decks off the back to watch the sunrise/sets. Roof & 2 skylights were just replaced 2/24, vinyl siding & composite decking offer easy maintanance. Each unit is separately metered for gas, electric, hot water heaters & furnaces.Huge basement offers laundry hookups and the attic is amazing with options for storage or potential expansion. The yard expands beyoned fence for potential additional parking. All this nestled close to all that Salem has to offer and .6 miles from the Commuter Rail, very commuter friendly!
Location
State MA
County Essex
Zoning R2
Direction Tremont to School to Buffum
Rooms
Basement Full, Interior Entry
Interior
Interior Features Mudroom, Walk-Up Attic, Bathroom With Tub & Shower, Living Room, Dining Room, Kitchen
Heating Natural Gas, Forced Air
Flooring Wood, Vinyl, Carpet, Hardwood
Appliance Range, Refrigerator, Washer, Dryer
Exterior
Exterior Feature Balcony/Deck
Community Features Public Transportation, Shopping, Park, Walk/Jog Trails, Stable(s), Medical Facility, Laundromat, Bike Path, Highway Access, House of Worship, Marina, Public School, T-Station, University
Waterfront false
Waterfront Description Beach Front,Ocean
Roof Type Shingle
Total Parking Spaces 1
Garage No
Building
Story 3
Foundation Stone
Sewer Public Sewer
Water Public
Schools
Middle Schools Collins Middle
High Schools Salem High
Others
Senior Community false
Read Less Info
Want to know what your home might be worth? Contact us for a FREE valuation!

Our team is ready to help you sell your home for the highest possible price ASAP
Bought with Judith Zissulis • Keller Williams Realty Evolution

"My job is to find and attract mastery-based agents to the office, protect the culture, and make sure everyone is happy! "






