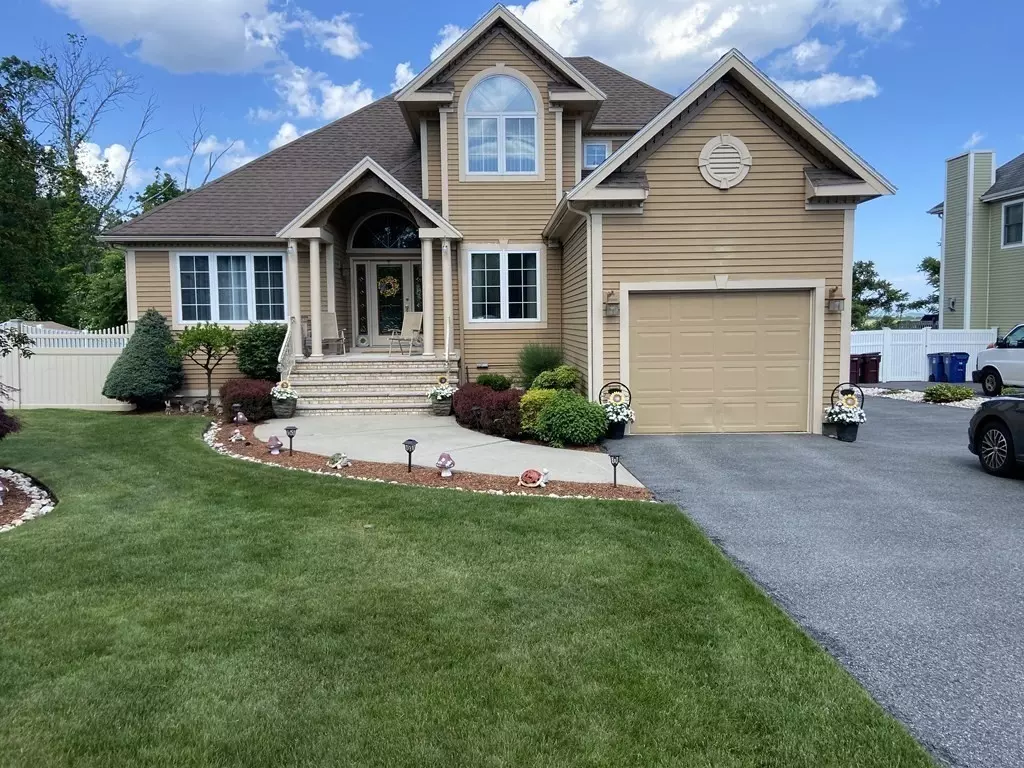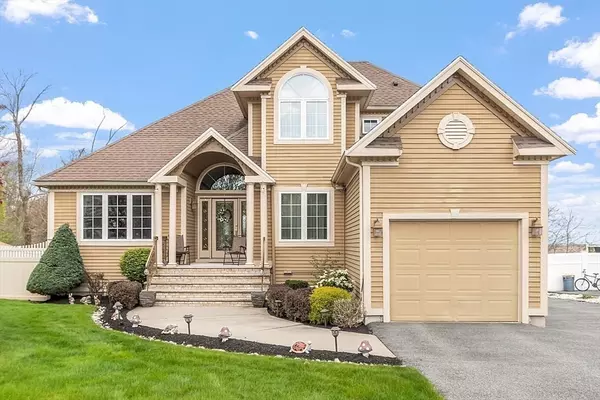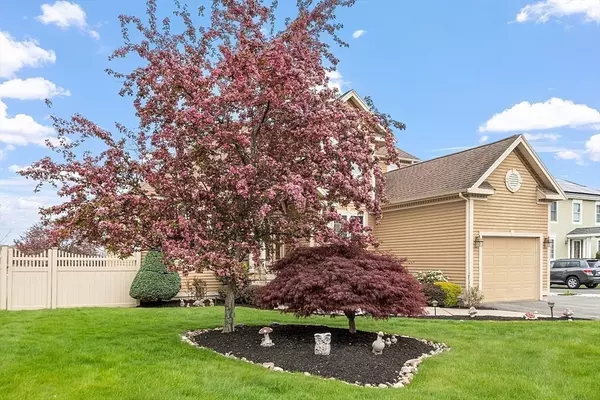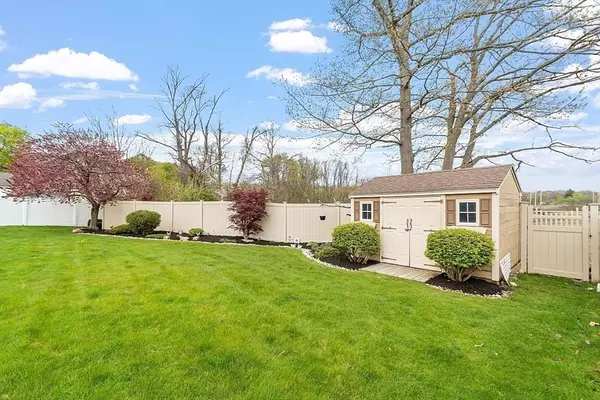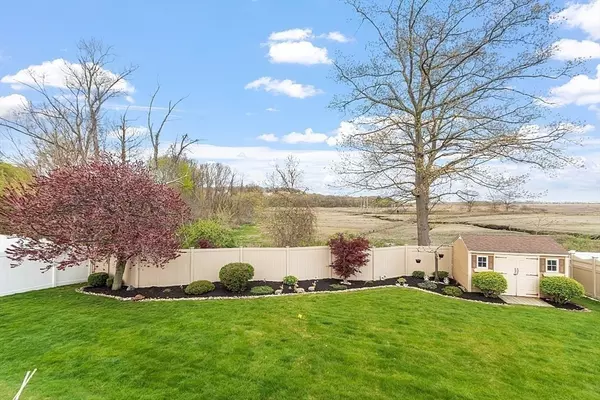$975,000
$975,000
For more information regarding the value of a property, please contact us for a free consultation.
4 Beds
4.5 Baths
3,500 SqFt
SOLD DATE : 06/28/2024
Key Details
Sold Price $975,000
Property Type Multi-Family
Sub Type 2 Family - 2 Units Up/Down
Listing Status Sold
Purchase Type For Sale
Square Footage 3,500 sqft
Price per Sqft $278
MLS Listing ID 73236540
Sold Date 06/28/24
Bedrooms 4
Full Baths 4
Half Baths 1
Year Built 2002
Annual Tax Amount $8,463
Tax Year 2024
Lot Size 10,890 Sqft
Acres 0.25
Property Description
RARE opportunity to own a TWO FAMILY with a slice of paradise in the city! Breathtaking Contemporary/Colonial style home tucked away on a tree lined Cul-de-sac with STUNNING direct water views of Rumney Marsh and beyond!! Your own PRIVATE OASIS. It is So perfectly situated on a much sought after street, on the Saugus/Malden line. Absolute move in condition! The Owners unit consists of Three Bedrooms and Three and a half baths with the MASTER RETREAT on the main living level. Beautiful Kitchen with Granite, Island Breakfast Bar with Gas Cooktop & Vent. Stainless appliances, and dining area. Laundry Room on main. The spacious lower level Offers a Family Room and a full Bath as part of the owner's unit. This amazing home also has a Garage and a One Bedroom apartment. Easy access to Boston, Highways, routes 1 and 60, Tobin bridge and LOGAN airport. Absolute Luxury of the suburbs with the convenience of the city. You will not be disappointed.
Location
State MA
County Suffolk
Zoning RA1
Direction GPS
Rooms
Basement Full, Finished, Walk-Out Access, Interior Entry
Interior
Interior Features Stone/Granite/Solid Counters, Bathroom with Shower Stall, Bathroom With Tub, Bathroom With Tub & Shower, Open Floorplan, Kitchen, Family Room, Laundry Room, Living RM/Dining RM Combo, Office/Den, Living Room
Heating Natural Gas
Cooling Central Air, Individual
Flooring Wood, Tile, Carpet, Hardwood
Fireplaces Number 1
Appliance Range, Oven, Dishwasher, Disposal, Refrigerator
Laundry Washer & Dryer Hookup
Exterior
Exterior Feature Balcony/Deck, Sprinkler System, Outdoor Gas Grill Hookup
Fence Fenced/Enclosed, Fenced
Community Features Public Transportation, Park, Walk/Jog Trails, Bike Path, Highway Access
Utilities Available for Gas Range, Outdoor Gas Grill Hookup
Waterfront true
Waterfront Description Waterfront,Beach Front,Marsh,Ocean,1 to 2 Mile To Beach,Beach Ownership(Public)
View Y/N Yes
View Scenic View(s)
Roof Type Shingle
Total Parking Spaces 4
Garage No
Building
Lot Description Cul-De-Sac, Level, Marsh
Story 4
Foundation Concrete Perimeter
Sewer Public Sewer
Water Public
Others
Senior Community false
Acceptable Financing Contract
Listing Terms Contract
Read Less Info
Want to know what your home might be worth? Contact us for a FREE valuation!

Our team is ready to help you sell your home for the highest possible price ASAP
Bought with Terri Sheppard • J. Barrett & Company

"My job is to find and attract mastery-based agents to the office, protect the culture, and make sure everyone is happy! "

