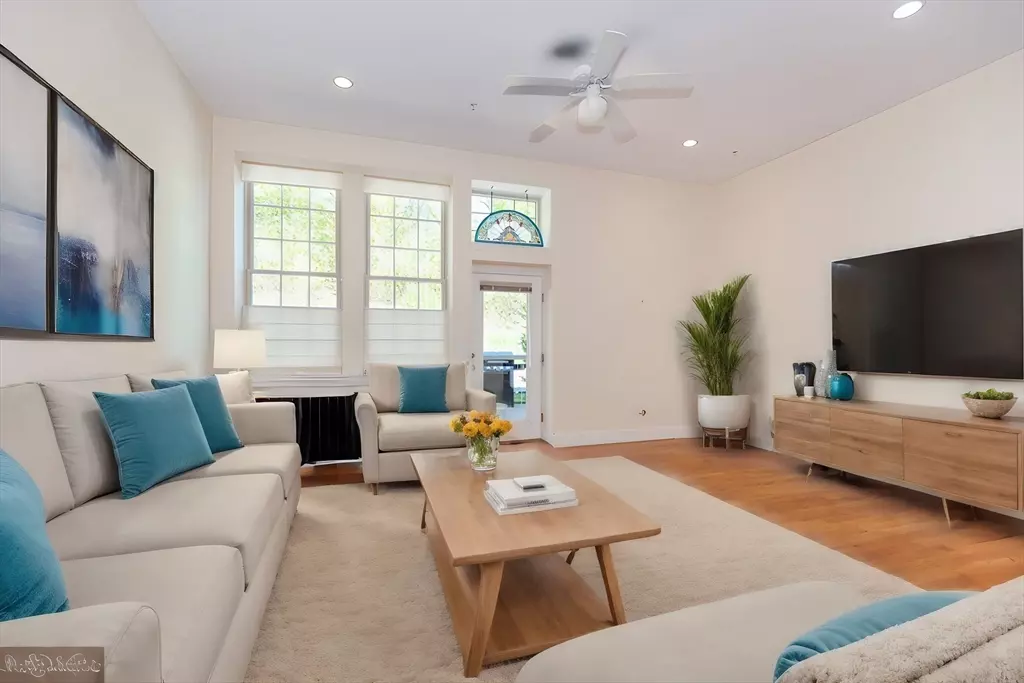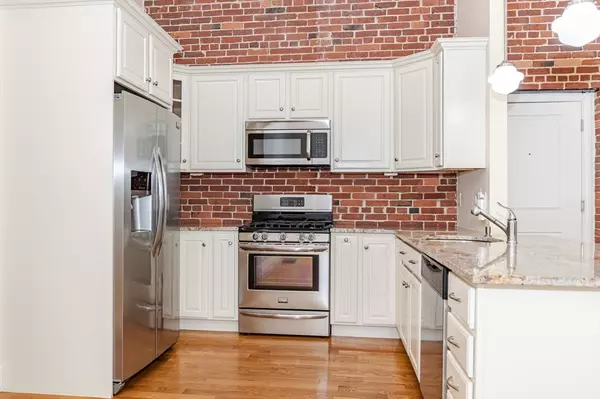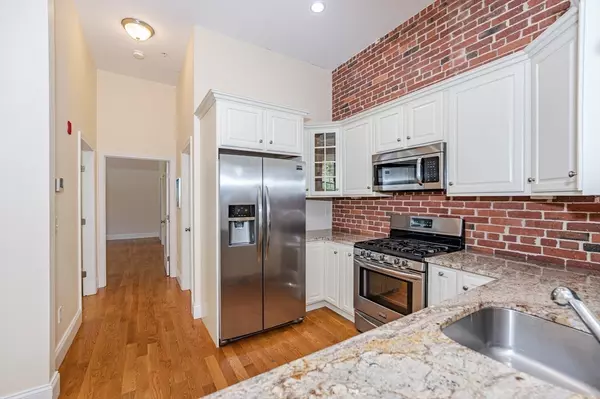$605,000
$634,900
4.7%For more information regarding the value of a property, please contact us for a free consultation.
2 Beds
2 Baths
1,299 SqFt
SOLD DATE : 06/25/2024
Key Details
Sold Price $605,000
Property Type Condo
Sub Type Condominium
Listing Status Sold
Purchase Type For Sale
Square Footage 1,299 sqft
Price per Sqft $465
MLS Listing ID 73235624
Sold Date 06/25/24
Bedrooms 2
Full Baths 2
HOA Fees $496/mo
Year Built 1940
Annual Tax Amount $5,685
Tax Year 2024
Property Description
Great Opportunitiy to own this BEAUTIFUL SINGLE LEVEL CONDO @ The NORTH SCHOOL CONDOMINIUMS. This residence is the largest unit in this community of 11 units total. Deeded parking spaces # 23 & 24 are directly across from private entrance & private brick paver patio with landscaping. Enjoy entertaining in a large combination living, dining & kitchen great room. Both bedrooms are en suite with private baths & closets. Private Media Room is perfect for a home office set up. Laundry is located in its on private room within the unit. Counters are granite with stainless appliances including a gas stove. Hardwood floors throughout. Central AC, exposed brick walls & lots of Beacon Hill charm throughout. This location offers easy access to shopping, recreation as well as easy access to major highways. Some MLS pictures depict Virtual Staging suggestions. EASY to SHOW
Location
State MA
County Middlesex
Zoning RA
Direction MAIN ---->COLLINCOTE
Rooms
Basement N
Primary Bedroom Level First
Dining Room Closet, Flooring - Hardwood, Open Floorplan, Recessed Lighting
Kitchen Flooring - Hardwood, Countertops - Stone/Granite/Solid, Breakfast Bar / Nook, Open Floorplan, Recessed Lighting, Stainless Steel Appliances, Gas Stove
Interior
Interior Features Ceiling Fan(s), Media Room, Central Vacuum
Heating Forced Air, Natural Gas
Cooling Central Air
Flooring Hardwood, Flooring - Hardwood
Appliance Range, Dishwasher, Disposal, Microwave, Refrigerator, Washer, Dryer, Plumbed For Ice Maker
Laundry Flooring - Stone/Ceramic Tile, Electric Dryer Hookup, Washer Hookup, First Floor, In Unit
Exterior
Exterior Feature Patio
Community Features Public Transportation, Shopping, Golf, Highway Access, T-Station
Utilities Available for Gas Range, for Electric Dryer, Washer Hookup, Icemaker Connection
Waterfront false
Total Parking Spaces 2
Garage No
Building
Story 1
Sewer Public Sewer
Water Public
Others
Pets Allowed Yes w/ Restrictions
Senior Community false
Acceptable Financing Contract
Listing Terms Contract
Read Less Info
Want to know what your home might be worth? Contact us for a FREE valuation!

Our team is ready to help you sell your home for the highest possible price ASAP
Bought with Kristin Moore • Redfin Corp.

"My job is to find and attract mastery-based agents to the office, protect the culture, and make sure everyone is happy! "






