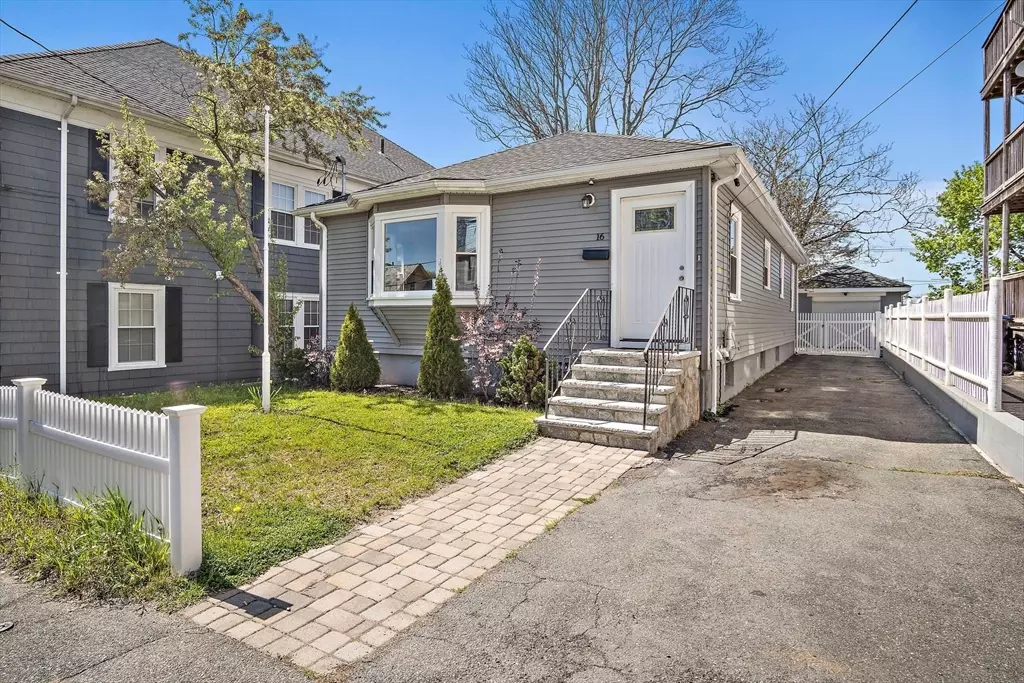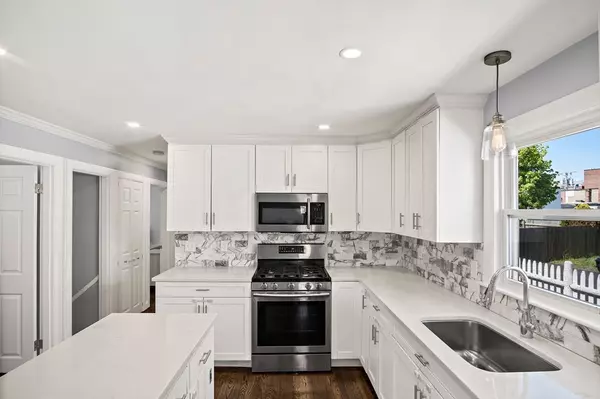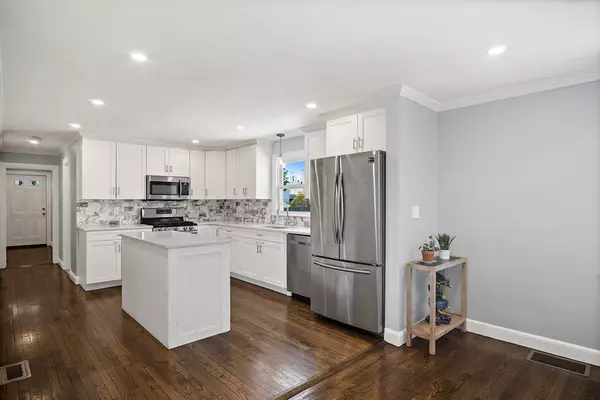$710,000
$674,900
5.2%For more information regarding the value of a property, please contact us for a free consultation.
3 Beds
2 Baths
1,974 SqFt
SOLD DATE : 06/28/2024
Key Details
Sold Price $710,000
Property Type Single Family Home
Sub Type Single Family Residence
Listing Status Sold
Purchase Type For Sale
Square Footage 1,974 sqft
Price per Sqft $359
MLS Listing ID 73235428
Sold Date 06/28/24
Style Ranch
Bedrooms 3
Full Baths 2
HOA Y/N false
Year Built 1957
Annual Tax Amount $7,261
Tax Year 2024
Lot Size 5,662 Sqft
Acres 0.13
Property Description
Welcome to your dream home in the heart of Salem! This single-family ranch has been completely renovated in 2019. With 3 beds and 2 baths, this home provides ample room for comfortable living.There is potential for a kitchenette area in the basement making the space perfect for multigenerational living.Situated in a prime location, this property boasts the convenience of easy access to the train station and Salem ferry, making commuting a breeze. Imagine the joy of living downtown while still enjoying the perks of single-family home living - no HOA fees, a generous yard space for outdoor activities, and plenty of parking including garage space. Whether you're looking to relax in the tranquility of your own home or explore the vibrant city life, this residence offers the best of both worlds. Don't miss out on this incredible opportunity to own a piece of Salem's charm with all the conveniences at your doorstep.
Location
State MA
County Essex
Zoning B
Direction Take Norman St to Washington St to Ropes St
Rooms
Family Room Flooring - Laminate, Window(s) - Picture, High Speed Internet Hookup, Recessed Lighting, Remodeled, Lighting - Overhead
Basement Full, Finished, Interior Entry, Sump Pump
Primary Bedroom Level First
Kitchen Flooring - Hardwood, Window(s) - Picture, Dining Area, Countertops - Stone/Granite/Solid, Countertops - Upgraded, Kitchen Island, Exterior Access, Recessed Lighting, Remodeled, Stainless Steel Appliances, Gas Stove
Interior
Interior Features Closet - Double, Recessed Lighting, Lighting - Overhead, Entrance Foyer, Sitting Room, Internet Available - DSL
Heating Forced Air
Cooling Central Air
Flooring Tile, Hardwood, Flooring - Hardwood, Laminate
Appliance Range, Dishwasher, Microwave, Refrigerator, Washer, Dryer, Plumbed For Ice Maker
Laundry In Basement, Washer Hookup
Exterior
Exterior Feature Deck - Composite, Patio, Fenced Yard
Garage Spaces 1.0
Fence Fenced/Enclosed, Fenced
Community Features Public Transportation, Shopping, Park, Walk/Jog Trails, Golf, Medical Facility, House of Worship, Marina, Public School, T-Station, University
Utilities Available for Gas Range, Washer Hookup, Icemaker Connection
Waterfront false
Waterfront Description Beach Front,Harbor,Ocean,Walk to
Roof Type Shingle
Total Parking Spaces 4
Garage Yes
Building
Foundation Concrete Perimeter
Sewer Public Sewer
Water Public
Schools
Elementary Schools Salton
Middle Schools Collins
High Schools Salem
Others
Senior Community false
Acceptable Financing Contract
Listing Terms Contract
Read Less Info
Want to know what your home might be worth? Contact us for a FREE valuation!

Our team is ready to help you sell your home for the highest possible price ASAP
Bought with Crowell & Frost Realty Group • J. Barrett & Company

"My job is to find and attract mastery-based agents to the office, protect the culture, and make sure everyone is happy! "






