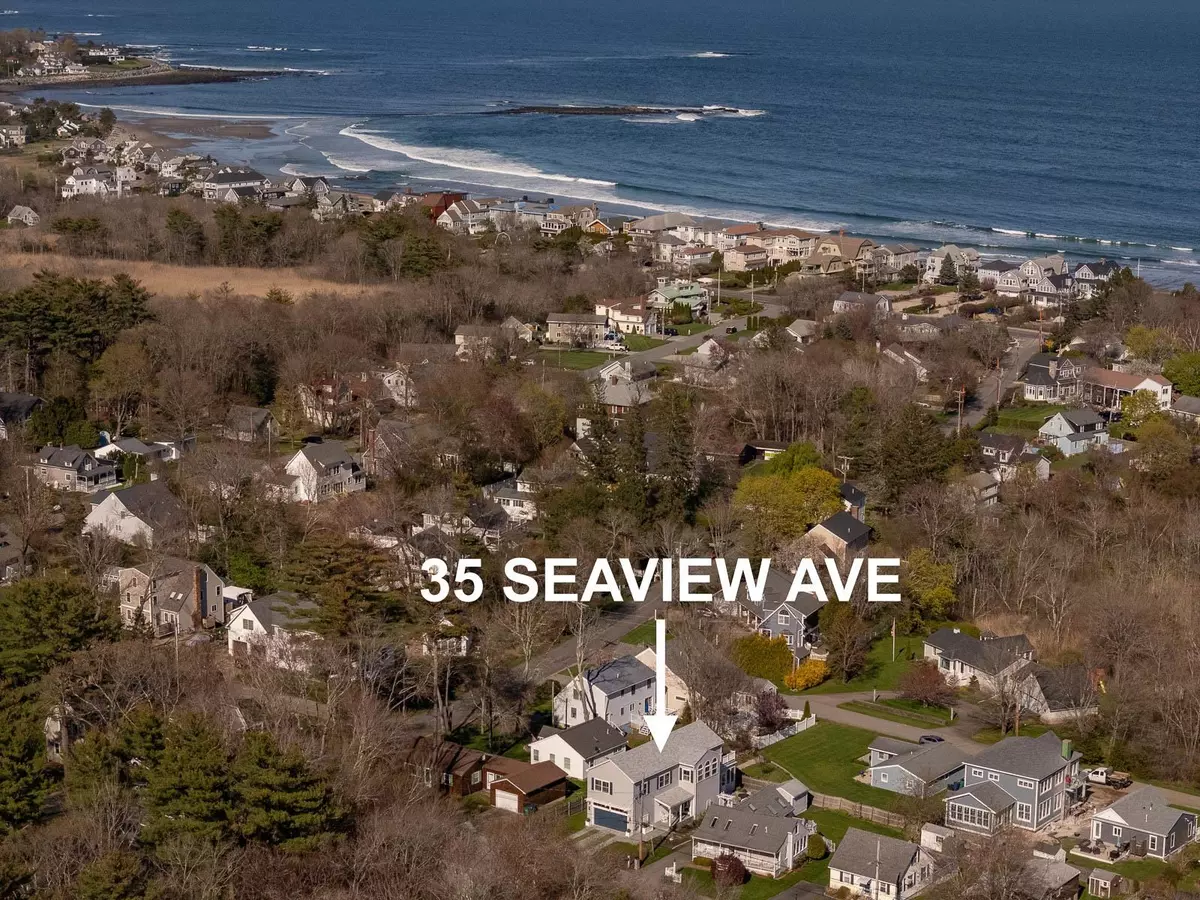Bought with Amanda Patterson • Samonas Realty, LLC
$1,175,000
$1,175,000
For more information regarding the value of a property, please contact us for a free consultation.
2 Beds
3 Baths
2,435 SqFt
SOLD DATE : 06/27/2024
Key Details
Sold Price $1,175,000
Property Type Single Family Home
Sub Type Single Family
Listing Status Sold
Purchase Type For Sale
Square Footage 2,435 sqft
Price per Sqft $482
MLS Listing ID 4995684
Sold Date 06/27/24
Bedrooms 2
Full Baths 1
Half Baths 1
Three Quarter Bath 1
Construction Status Existing
Year Built 2018
Annual Tax Amount $8,670
Tax Year 2023
Lot Size 4,791 Sqft
Acres 0.11
Property Description
Your Dream Home by the Sea! Just imagine waking up each morning to the ocean air, then enjoying your coffee as you stroll to the beach from your gorgeous, custom-built home featuring high-end finishes and exquisite details around every turn! Built in 2018, this exceptional property feels like new construction, but without the wait! As you step inside, you'll be swept away by the high ceilings, wide-plank French oak floors, open-concept design, and endless natural sunlight all around you, creating a welcoming home where lifetime memories are made! The gourmet kitchen is a chef's dream, featuring a dual-fuel range and pot filler, full height cabinetry, quartz counters, wine fridge, farmhouse sink and sprawling center island. The living room area is warm and inviting, with a gas fireplace and elegant built-ins, while the dining room area is perfect for hosting large dinner parties. As you open the glass doors, you'll fall in love with the spectacular sunroom, where you can relax with your favorite book after a day at the beach. Upstairs, your luxurious Primary Suite awaits, complete with soaring ceilings, a private bath with radiant heat, a soaking tub, large shower, walk-in closet, and a deck! Designed for everyday living and entertaining guests, there's also another bedroom, guest bath, cozy reading nook and a beautiful den (or guest room/home office) complete with a wet bar! Pocket doors, shiplap, outdoor shower, cobblestone driveway, patio and so much more! Welcome Home!
Location
State NH
County Nh-rockingham
Area Nh-Rockingham
Zoning RA
Rooms
Basement Entrance Interior
Basement Full, Stairs - Interior, Storage Space, Unfinished
Interior
Interior Features Blinds, Dining Area, Fireplace - Gas, Fireplaces - 1, Kitchen Island, Primary BR w/ BA, Natural Light, Other, Soaking Tub, Storage - Indoor, Vaulted Ceiling, Walk-in Closet, Wet Bar, Laundry - 2nd Floor
Heating Gas - Natural
Cooling Central AC
Equipment Other
Exterior
Garage Spaces 2.0
Garage Description Auto Open, Attached
Utilities Available Cable - Available, Gas - At Street, Gas - On-Site
Roof Type Shingle - Asphalt
Building
Story 2
Foundation Poured Concrete
Sewer Public
Construction Status Existing
Schools
Elementary Schools Adeline C. Marston School
Middle Schools Hampton Academy Junior Hs
High Schools Winnacunnet High School
School District Hampton Sch District Sau #90
Read Less Info
Want to know what your home might be worth? Contact us for a FREE valuation!

Our team is ready to help you sell your home for the highest possible price ASAP


"My job is to find and attract mastery-based agents to the office, protect the culture, and make sure everyone is happy! "






