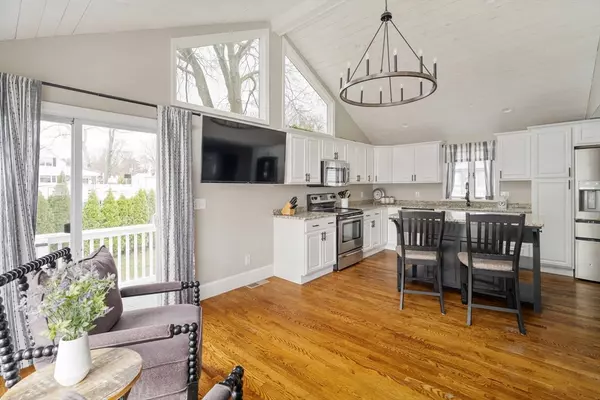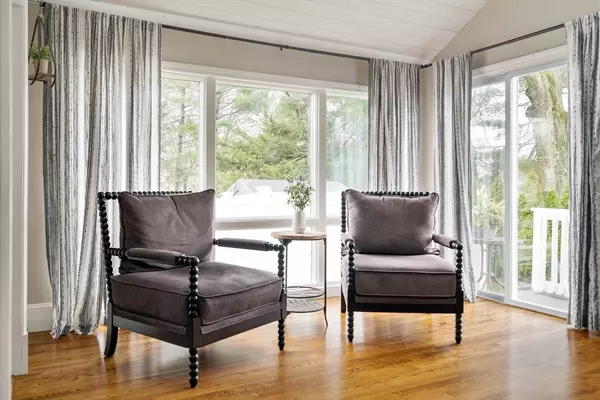$925,000
$889,900
3.9%For more information regarding the value of a property, please contact us for a free consultation.
4 Beds
2 Baths
2,240 SqFt
SOLD DATE : 07/01/2024
Key Details
Sold Price $925,000
Property Type Single Family Home
Sub Type Single Family Residence
Listing Status Sold
Purchase Type For Sale
Square Footage 2,240 sqft
Price per Sqft $412
Subdivision Robin Hood
MLS Listing ID 73232355
Sold Date 07/01/24
Style Colonial
Bedrooms 4
Full Baths 2
HOA Y/N false
Year Built 1950
Annual Tax Amount $7,500
Tax Year 2024
Lot Size 7,840 Sqft
Acres 0.18
Property Description
Located in Stoneham's sought-after Robin Hood neighborhood, this delightful single-family home seamlessly combines classic elegance with contemporary comforts. Ideal for a variety of living arrangements, it features four well-appointed bedrooms, two bathrooms, and is within walking distance of both Robinhood Elementary and Stoneham Central Middle School, highlighting its excellent walkability. At the heart of the home is a beautifully bright eat-in kitchen with vaulted ceilings and abundant natural light, which flows into a sun-drenched sunroom. Rich hardwood flooring enhances the warmth and inviting atmosphere throughout. The property also boasts an incredible fenced-in backyard, perfect for privacy and outdoor enjoyment. With easy access to major highways like I93 and I95, this home connects you effortlessly to Stoneham's array of amenities while maintaining a strong sense of community. This residence is an outstanding choice for those seeking convenience and charm.
Location
State MA
County Middlesex
Zoning RA
Direction Main Street to Elm Street to Albion Ave
Rooms
Family Room Closet/Cabinets - Custom Built, Flooring - Hardwood, Recessed Lighting
Basement Full, Interior Entry, Unfinished
Primary Bedroom Level Second
Dining Room Flooring - Hardwood, Window(s) - Picture, Lighting - Overhead
Kitchen Vaulted Ceiling(s), Flooring - Hardwood, Countertops - Stone/Granite/Solid, Breakfast Bar / Nook, Exterior Access, Recessed Lighting, Slider, Stainless Steel Appliances, Lighting - Pendant
Interior
Interior Features Walk-up Attic, Internet Available - Unknown
Heating Forced Air, Natural Gas
Cooling Central Air
Flooring Wood, Tile
Fireplaces Number 1
Fireplaces Type Living Room
Appliance Gas Water Heater, Range, Dishwasher, Disposal, Microwave, Refrigerator, Plumbed For Ice Maker
Laundry Laundry Closet, Main Level, Electric Dryer Hookup, Washer Hookup, First Floor
Exterior
Exterior Feature Deck, Rain Gutters, Professional Landscaping, Decorative Lighting, Screens, Fenced Yard, Garden
Fence Fenced/Enclosed, Fenced
Community Features Public Transportation, Shopping, Park, Walk/Jog Trails, Golf, Medical Facility, Laundromat, Bike Path, Conservation Area, Highway Access, House of Worship, Public School, Sidewalks
Utilities Available for Electric Range, for Electric Oven, for Electric Dryer, Washer Hookup, Icemaker Connection
Waterfront false
Roof Type Shingle
Total Parking Spaces 3
Garage No
Building
Lot Description Cleared, Level
Foundation Block
Sewer Public Sewer
Water Public
Schools
Elementary Schools Robin Hood
Middle Schools Central Middle
High Schools Stoneham High
Others
Senior Community false
Read Less Info
Want to know what your home might be worth? Contact us for a FREE valuation!

Our team is ready to help you sell your home for the highest possible price ASAP
Bought with Candor Realty Group • Four Points Real Estate, LLC

"My job is to find and attract mastery-based agents to the office, protect the culture, and make sure everyone is happy! "






