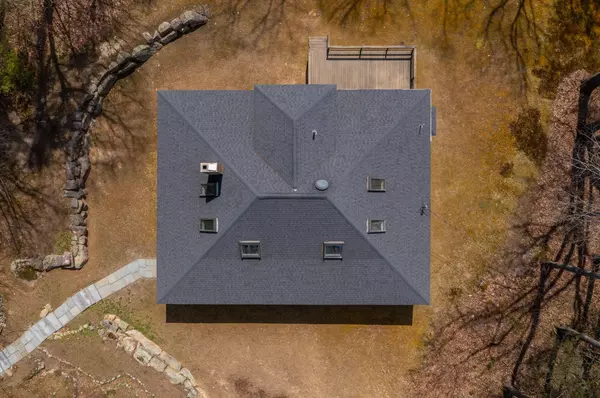Bought with A non PrimeMLS member • A Non PrimeMLS Agency
$547,500
$528,900
3.5%For more information regarding the value of a property, please contact us for a free consultation.
3 Beds
2 Baths
2,381 SqFt
SOLD DATE : 06/11/2024
Key Details
Sold Price $547,500
Property Type Single Family Home
Sub Type Single Family
Listing Status Sold
Purchase Type For Sale
Square Footage 2,381 sqft
Price per Sqft $229
MLS Listing ID 4993454
Sold Date 06/11/24
Bedrooms 3
Full Baths 1
Three Quarter Bath 1
Construction Status Existing
Year Built 1991
Annual Tax Amount $6,454
Tax Year 2024
Lot Size 2.000 Acres
Acres 2.0
Property Description
Discover a unique opportunity to own a custom-built 3-bed, 2-bath home in South Berwick, conveniently located just a short drive from the seacoast. This location is perfect for those seeking proximity to Ogunquit, York, & Wells, ME, without the associated costs. The property is 7 miles from downtown Ogunquit, 8 miles from Wells Beach, and just around the corner from the Orris Falls Conservation Area, with Mt. Agamenticus a mere 15-minute away. The exterior features a circular driveway with space for a garage addition, and stone steps leading down to an expansive farmer's porch that wraps around the front of the home. In the back, a large deck extends from the kitchen, ideal for BBQing, relaxing in the sun, or enjoying nature in your private backyard. Inside the home is a large open kitchen with plenty of counterspace to cook and entertain guests. Off the kitchen is a dedicated dining room, with hardwood floors, leading to a spacious living room. Also on the 1st floor is a large primary bedroom with multiple closets and convenient access to a full bathroom w/ laundry. Upstairs, the roofline has been expertly designed with vaulted ceilings to maximize space while maintaining exceptional curb appeal. There are two large bedrooms, one featuring a walk-in closet, alongside a second bathroom. The clean basement offers potential for further expansion. The roof, only eight years old, includes all-new decking and attic insulation. Showings start at open house, Sat. May 4 - 11-12:30.
Location
State ME
County Me-york
Area Me-York
Zoning R4 RES
Rooms
Basement Entrance Interior
Basement Concrete, Concrete Floor, Full, Stairs - Interior, Unfinished
Interior
Interior Features Central Vacuum, Kitchen/Dining, Skylight, Vaulted Ceiling, Walk-in Closet, Wood Stove Hook-up, Laundry - 1st Floor
Heating Oil
Cooling None
Flooring Carpet, Hardwood, Laminate, Vinyl
Exterior
Utilities Available Cable - At Site
Roof Type Shingle,Shingle - Architectural
Building
Story 2
Foundation Poured Concrete
Sewer 1000 Gallon, On-Site Septic Needed, Private
Construction Status Existing
Schools
Elementary Schools Central School
Middle Schools Marshwood Middle School
High Schools Marshwood High School
School District Msad #35
Read Less Info
Want to know what your home might be worth? Contact us for a FREE valuation!

Our team is ready to help you sell your home for the highest possible price ASAP


"My job is to find and attract mastery-based agents to the office, protect the culture, and make sure everyone is happy! "






