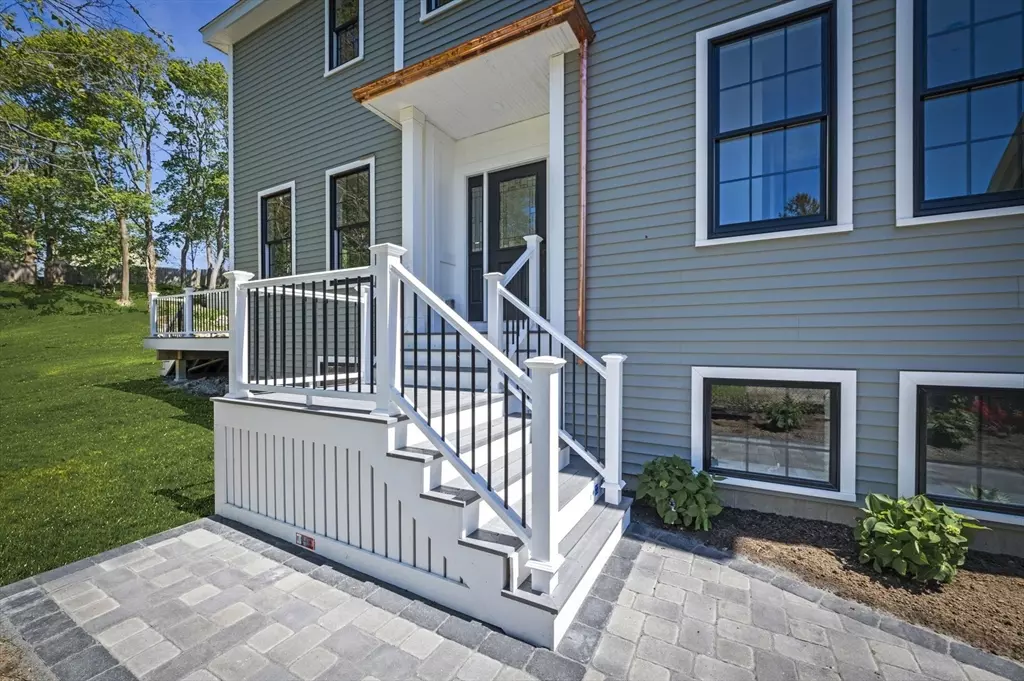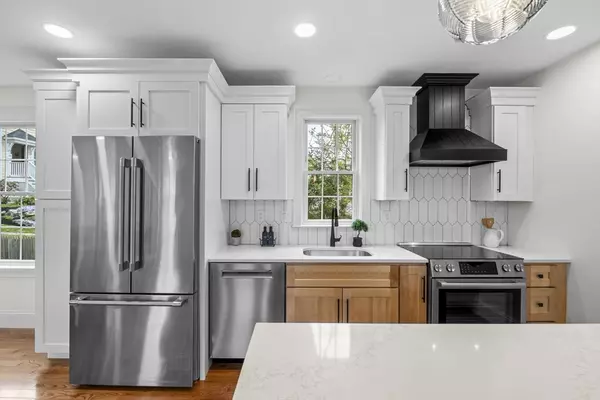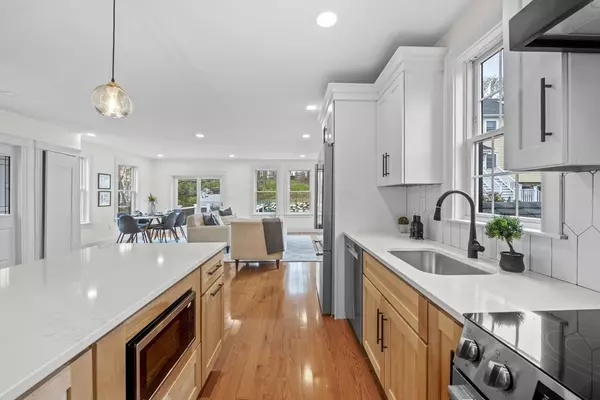$1,000,000
$949,000
5.4%For more information regarding the value of a property, please contact us for a free consultation.
4 Beds
3.5 Baths
3,100 SqFt
SOLD DATE : 07/03/2024
Key Details
Sold Price $1,000,000
Property Type Condo
Sub Type Condominium
Listing Status Sold
Purchase Type For Sale
Square Footage 3,100 sqft
Price per Sqft $322
MLS Listing ID 73240015
Sold Date 07/03/24
Bedrooms 4
Full Baths 3
Half Baths 1
HOA Fees $280/mo
Year Built 2024
Annual Tax Amount $9,526
Tax Year 2024
Lot Size 22.960 Acres
Acres 22.96
Property Description
BRAND NEW CONSTRUCTION HOME! This home features 4+ beds & 4 bath, is situated in a quiet location & has been thoughtfully designed to meet modern needs.The main level offers an open concept kitchen/dining/living room, with a kitchen boasting granite counters,BOSCH stainless steel appliances,a tiled backsplash & large peninsula bar.Slider to private deck. Additionally, there is a private office room and a half bath on the first floor. The second floor features a stunning primary en-suite with exposed beams,cathedral ceilings & a walk-in closet. The double vanity bath includes a walk-in shower with designer finishes. Laundry room on the top floor & two additional bedrooms with a tastefully tiled Jack & Jill full bathroom.The lower level is finished with INLAW POTENTIAL in mind .Open living space area complete with tiled wet bar,quartz countertops,a wine & beverage fridge,a full-sized bathroom & an oversized bedroom. PRIVATE WALK OUT access. EXCLUSIVE USE to backyard! Two car garage!
Location
State MA
County Essex
Zoning R2
Direction North Street to School or Tremont to School Street- USE GPS TO 52 School Street
Rooms
Family Room Bathroom - Full, Closet/Cabinets - Custom Built, Flooring - Laminate, Wet Bar, Exterior Access, High Speed Internet Hookup, Open Floorplan
Basement Y
Primary Bedroom Level Second
Dining Room Closet, Flooring - Hardwood, Balcony / Deck, Deck - Exterior, Exterior Access, High Speed Internet Hookup, Open Floorplan
Kitchen Flooring - Hardwood, Dining Area, Countertops - Stone/Granite/Solid, Countertops - Upgraded, Cabinets - Upgraded, Deck - Exterior, Exterior Access, High Speed Internet Hookup, Open Floorplan, Recessed Lighting, Stainless Steel Appliances, Lighting - Pendant
Interior
Interior Features Closet, Office
Heating Heat Pump
Cooling Heat Pump
Flooring Tile, Hardwood, Flooring - Hardwood
Fireplaces Number 1
Fireplaces Type Family Room
Appliance Range, Dishwasher, Microwave, Refrigerator, Range Hood
Laundry Flooring - Stone/Ceramic Tile, Third Floor
Exterior
Exterior Feature Deck - Composite, Screens, Rain Gutters
Garage Spaces 2.0
Community Features Public Transportation, Shopping, Park, Walk/Jog Trails, Golf, Medical Facility, Highway Access, House of Worship, Marina, Private School, Public School, T-Station, University
Waterfront false
Roof Type Shingle
Total Parking Spaces 1
Garage Yes
Building
Story 4
Sewer Public Sewer
Water Public
Others
Senior Community false
Read Less Info
Want to know what your home might be worth? Contact us for a FREE valuation!

Our team is ready to help you sell your home for the highest possible price ASAP
Bought with Joshua Stiles • Compass

"My job is to find and attract mastery-based agents to the office, protect the culture, and make sure everyone is happy! "






