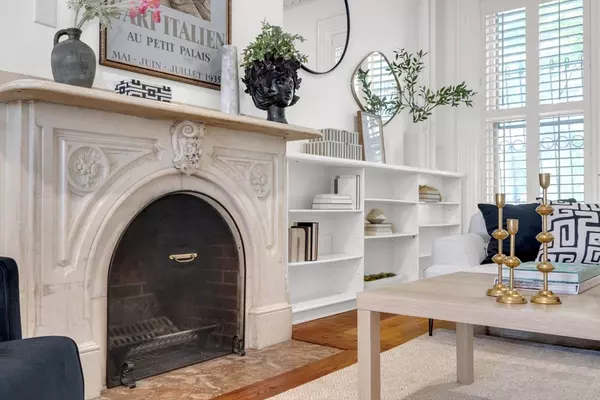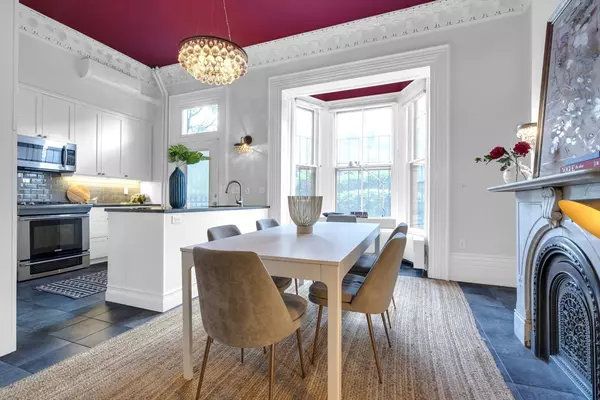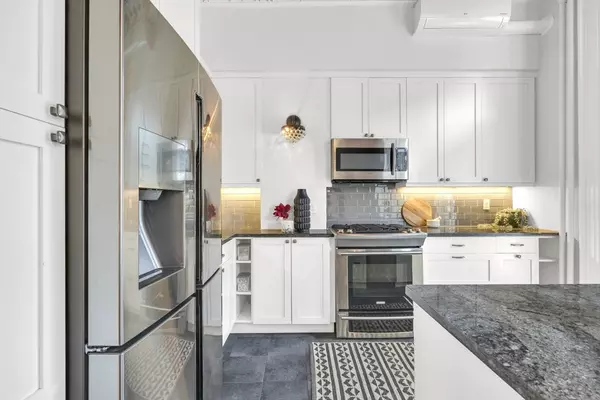$1,860,000
$1,675,000
11.0%For more information regarding the value of a property, please contact us for a free consultation.
2 Beds
2 Baths
1,401 SqFt
SOLD DATE : 07/09/2024
Key Details
Sold Price $1,860,000
Property Type Condo
Sub Type Condominium
Listing Status Sold
Purchase Type For Sale
Square Footage 1,401 sqft
Price per Sqft $1,327
MLS Listing ID 73251151
Sold Date 07/09/24
Bedrooms 2
Full Baths 2
HOA Fees $525/mo
Year Built 1910
Annual Tax Amount $9,314
Tax Year 2024
Property Description
OFFER DEADLINE- 6/17 at 3PM. Stunning grand parlor duplex, where classic Victorian charm meets modern convenience. With 11-foot ceilings and decorative moldings, this home offers an open and airy feel, creating a welcoming atmosphere. The formal living room, a traditional parlor, features large windows, HW floors, built-in bookshelves, and a marble mantle fireplace. Adjacent dining area leads to fully renovated kitchen w/white cabinetry, green/gray counters, tile backsplash, and SS appliances. A chef's dream w/ plenty of storage and counter space. Primary bedroom on the lower level is a spacious retreat with an en-suite bath, ample closets, and direct access to the serene garden patio, ideal for relaxation. A roomy second bedroom, a bonus office, and a beautifully finished full bathroom complete this level. Enjoy outdoor living w/ an elevated deck w/climbing plants, and a sun-drenched private garden patio. Direct access covered parking, laundry, and storage.
Location
State MA
County Suffolk
Area South End
Zoning RES
Direction Right onto Rutland Street, heading east on Tremont Street
Rooms
Basement Y
Interior
Heating Oil, Wall Furnace
Cooling Wall Unit(s)
Flooring Hardwood
Fireplaces Number 2
Appliance Dishwasher, Disposal, Refrigerator, Freezer, Washer, Dryer
Laundry In Building, In Unit
Exterior
Exterior Feature Porch, Deck, Deck - Wood, Patio, Patio - Enclosed, Garden
Community Features Public Transportation, Park, Medical Facility, Public School, T-Station
Roof Type Rubber
Total Parking Spaces 1
Garage Yes
Building
Story 2
Sewer Public Sewer
Water Public
Schools
Elementary Schools Hurley K-8
Middle Schools Hurley K-8
High Schools Bps
Others
Pets Allowed Yes
Senior Community false
Read Less Info
Want to know what your home might be worth? Contact us for a FREE valuation!

Our team is ready to help you sell your home for the highest possible price ASAP
Bought with Steven Cohen Team • Keller Williams Realty Boston-Metro | Back Bay

"My job is to find and attract mastery-based agents to the office, protect the culture, and make sure everyone is happy! "






