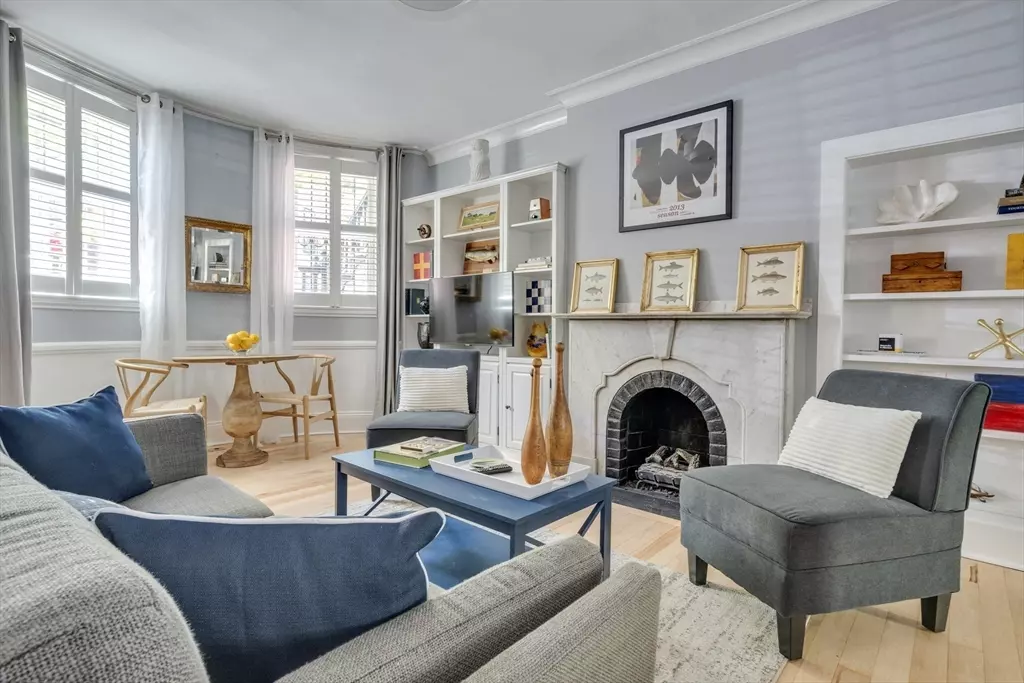$675,000
$670,000
0.7%For more information regarding the value of a property, please contact us for a free consultation.
1 Bed
1 Bath
523 SqFt
SOLD DATE : 07/08/2024
Key Details
Sold Price $675,000
Property Type Condo
Sub Type Condominium
Listing Status Sold
Purchase Type For Sale
Square Footage 523 sqft
Price per Sqft $1,290
MLS Listing ID 73238125
Sold Date 07/08/24
Bedrooms 1
Full Baths 1
HOA Fees $308
Year Built 1890
Annual Tax Amount $3,130
Tax Year 2024
Property Description
Offer deadline TUESDAY (5/21) at NOON. Enter through the street-level private entrance and be greeted by a cozy mudroom & adjacent coat closet. The inviting living room boasts large windows w/ white plantation shutters, marble mantle and fireplace w/ built-in storage on either side. Renovated kitchen w/granite counters, crisp white cabinets, ample storage, and convenient wine fridge. The pristine bathroom features wainscoting & modern fixtures, while the spacious bedroom overlooks a beautifully landscaped private patio space w/ water & electricity, perfect for enjoying al fresco dining. Hardwood floors throughout add timeless elegance, and the easily accessible washer/dryer on the same level provides added convenience. Additional storage w/shelving in the basement ensures ample space for belongings. This classic beauty is the perfect city home for the busy professional, offering proximity to Restaurant Row, public transportation, and amenities.
Location
State MA
County Suffolk
Area South End
Zoning Res
Direction Take a left off of Warren Avenue onto Pembroke Street
Rooms
Basement N
Interior
Heating Baseboard, Oil
Cooling Window Unit(s)
Flooring Hardwood
Fireplaces Number 1
Appliance Range, Disposal, Microwave, Refrigerator, Wine Refrigerator
Laundry In Building
Exterior
Exterior Feature Patio, Garden
Community Features Public Transportation, Shopping, Park, Medical Facility, Public School, T-Station
Roof Type Rubber
Garage No
Building
Story 1
Sewer Public Sewer
Water Public
Schools
Elementary Schools Hurley K-8
Middle Schools Hurley K-8
High Schools Quincy Upper
Others
Pets Allowed Yes
Senior Community false
Read Less Info
Want to know what your home might be worth? Contact us for a FREE valuation!

Our team is ready to help you sell your home for the highest possible price ASAP
Bought with Dee Kerner • Compass

"My job is to find and attract mastery-based agents to the office, protect the culture, and make sure everyone is happy! "






