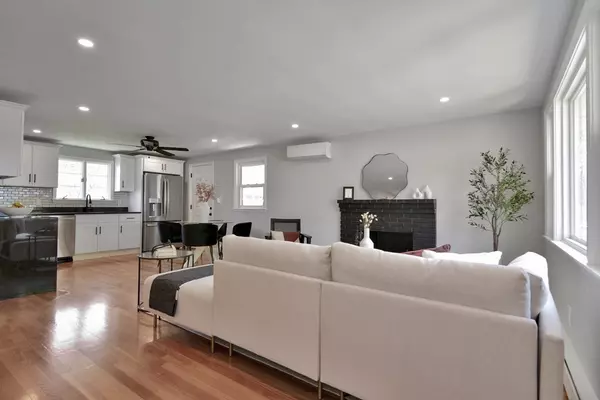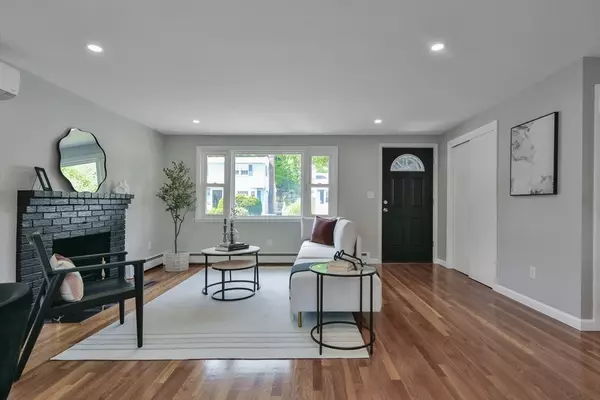$695,000
$660,000
5.3%For more information regarding the value of a property, please contact us for a free consultation.
3 Beds
1.5 Baths
1,754 SqFt
SOLD DATE : 07/10/2024
Key Details
Sold Price $695,000
Property Type Single Family Home
Sub Type Single Family Residence
Listing Status Sold
Purchase Type For Sale
Square Footage 1,754 sqft
Price per Sqft $396
MLS Listing ID 73239007
Sold Date 07/10/24
Style Ranch
Bedrooms 3
Full Baths 1
Half Baths 1
HOA Y/N false
Year Built 1962
Annual Tax Amount $5,150
Tax Year 2024
Lot Size 5,662 Sqft
Acres 0.13
Property Description
Prepare to be enchanted by this refined single family home! The inviting living room, centered around a cozy fireplace, sets a tone of warmth and welcome. The gourmet kitchen, featuring gleaming granite countertops, brand-new cabinetry, and stainless steel appliances, is a chef's delight in both form and function. Discover comfort and sophistication with stunning hardwood floors, a mini-split system, and three beds plus one bath on the main level. Descend to the finished basement and let your creativity flow in this versatile area, equipped with a convenient half bath, offering endless opportunities for your imagination to flourish. Go outside and enjoy the big backyard, great for those summer gatherings. Nestled in a charming neighborhood mere moments from downtown Salem, Salem Hospital, and an array of amenities, this home presents a lifestyle of elegance and ease. Don't miss your opportunity to experience the epitome of refined living
Location
State MA
County Essex
Zoning R1
Direction Jackson St to Francis Rd, Jefferson Ave to Francis Rd.
Rooms
Family Room Flooring - Vinyl, Open Floorplan, Recessed Lighting, Remodeled
Basement Full, Finished
Primary Bedroom Level Main, First
Kitchen Flooring - Hardwood, Countertops - Stone/Granite/Solid, Countertops - Upgraded, Cabinets - Upgraded, Open Floorplan, Recessed Lighting, Remodeled, Stainless Steel Appliances
Interior
Heating Baseboard, Oil
Cooling ENERGY STAR Qualified Equipment, Ductless
Flooring Tile, Vinyl, Hardwood
Fireplaces Number 1
Fireplaces Type Living Room
Appliance Water Heater, Microwave, ENERGY STAR Qualified Refrigerator, ENERGY STAR Qualified Dishwasher, Range
Laundry Flooring - Vinyl, Remodeled, In Basement, Electric Dryer Hookup, Washer Hookup
Exterior
Exterior Feature Rain Gutters, Fenced Yard
Fence Fenced/Enclosed, Fenced
Community Features Public Transportation, Shopping, Park, Golf, Medical Facility, Laundromat, House of Worship, Public School, University
Utilities Available for Electric Range, for Electric Dryer, Washer Hookup
Waterfront false
Roof Type Shingle
Total Parking Spaces 2
Garage No
Building
Foundation Concrete Perimeter
Sewer Public Sewer
Water Public
Others
Senior Community false
Acceptable Financing Contract
Listing Terms Contract
Read Less Info
Want to know what your home might be worth? Contact us for a FREE valuation!

Our team is ready to help you sell your home for the highest possible price ASAP
Bought with Pamela McKee • Keller Williams Realty Evolution

"My job is to find and attract mastery-based agents to the office, protect the culture, and make sure everyone is happy! "






