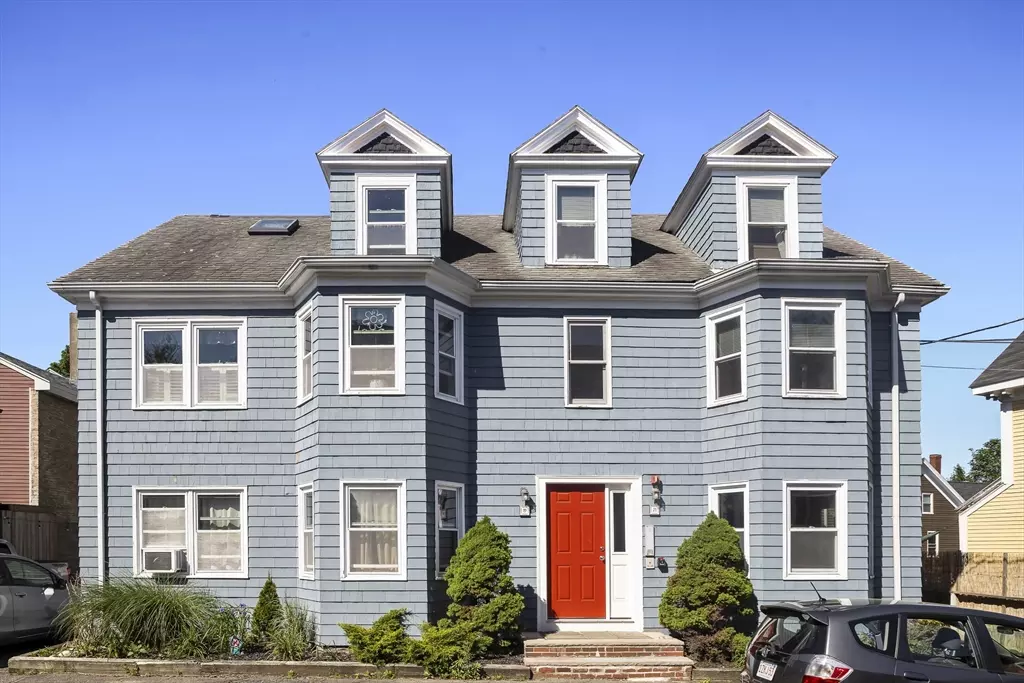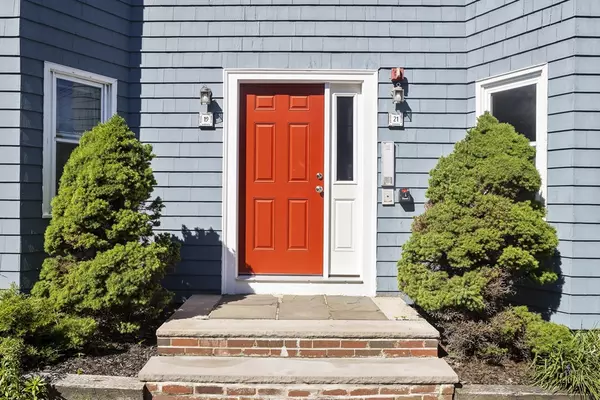$480,000
$469,000
2.3%For more information regarding the value of a property, please contact us for a free consultation.
2 Beds
2 Baths
1,007 SqFt
SOLD DATE : 07/11/2024
Key Details
Sold Price $480,000
Property Type Condo
Sub Type Condominium
Listing Status Sold
Purchase Type For Sale
Square Footage 1,007 sqft
Price per Sqft $476
MLS Listing ID 73247313
Sold Date 07/11/24
Bedrooms 2
Full Baths 2
HOA Fees $247/mo
Year Built 1800
Annual Tax Amount $4,297
Tax Year 2024
Lot Size 2,613 Sqft
Acres 0.06
Property Description
Move in, unpack & enjoy your summer! This turn-key, sunny & bright corner unit in prime location is completely ready for you with spacious rooms, hardwood floors, granite & stainless kitchen, off-street parking, in-unit laundry, two NESTS & separate storage. Situated on the second & top floor, the main level features a living room that fits large scale furniture, TV and a front-facing bay-window alcove, an ideal spot to work from home. Entertaining is easy in the kitchen with generous counter/prep space & a pass-thru to a separate dining room large enough to host group gatherings. A full bath off the kitchen completes this floor. Upstairs are two good-sized bedrooms, subway-tiled full bath, convenient full-size washer & dryer & another cleverly designed work-from-home area. Pet friendly too! All this on a quiet side street a block from Salem Common & close to Salem's best shops & restaurants. With the commuter rail 1/2 mile away, Boston is just 35 minutes away. Open Sun 6/9 10-12.
Location
State MA
County Essex
Area Salem Neck
Zoning R2
Direction Mall Street is a one-way from North Washington Square to Bridge Street.
Rooms
Basement Y
Primary Bedroom Level Third
Dining Room Flooring - Hardwood, Recessed Lighting
Kitchen Flooring - Stone/Ceramic Tile, Breakfast Bar / Nook, Recessed Lighting, Stainless Steel Appliances, Gas Stove
Interior
Heating Baseboard, Natural Gas
Cooling Window Unit(s)
Flooring Tile, Hardwood
Appliance Range, Dishwasher, Disposal, Refrigerator, Freezer, Washer, Dryer
Laundry Electric Dryer Hookup, Washer Hookup, Third Floor, In Unit
Exterior
Community Features Public Transportation, Shopping, Park, Medical Facility, Marina
Utilities Available for Gas Range, for Electric Dryer
Waterfront false
Roof Type Shingle
Total Parking Spaces 1
Garage No
Building
Story 2
Sewer Public Sewer
Water Public
Others
Pets Allowed Yes
Senior Community false
Read Less Info
Want to know what your home might be worth? Contact us for a FREE valuation!

Our team is ready to help you sell your home for the highest possible price ASAP
Bought with Sabrina Carr Group • William Raveis R.E. & Home Services

"My job is to find and attract mastery-based agents to the office, protect the culture, and make sure everyone is happy! "






