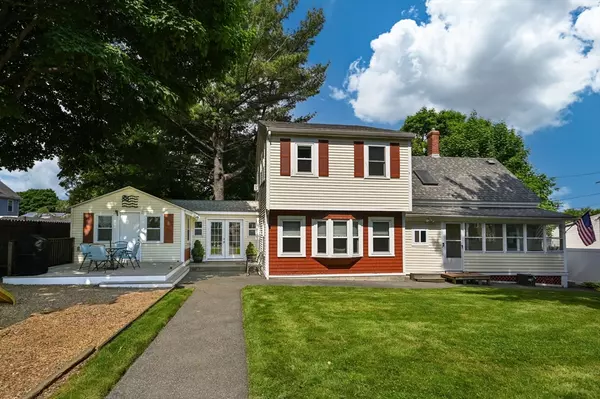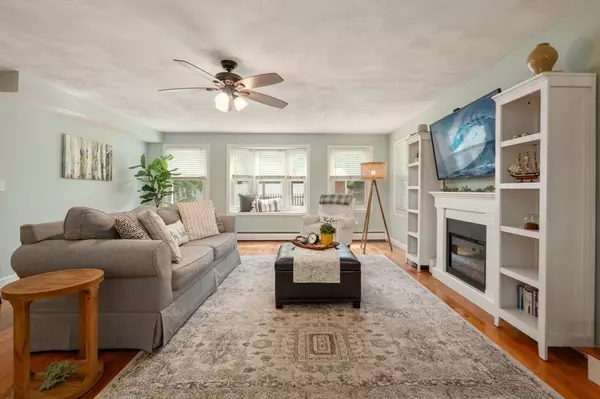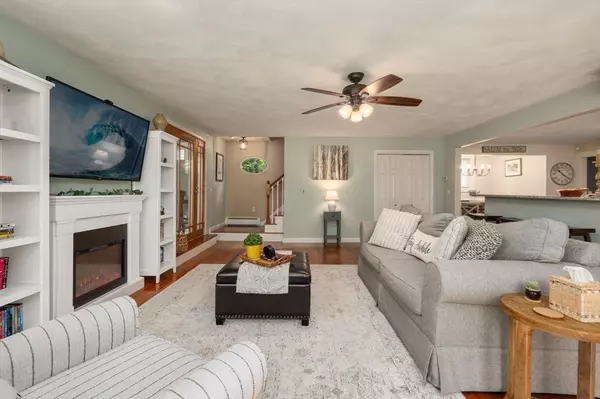$712,000
$689,900
3.2%For more information regarding the value of a property, please contact us for a free consultation.
3 Beds
2 Baths
2,231 SqFt
SOLD DATE : 07/12/2024
Key Details
Sold Price $712,000
Property Type Single Family Home
Sub Type Single Family Residence
Listing Status Sold
Purchase Type For Sale
Square Footage 2,231 sqft
Price per Sqft $319
MLS Listing ID 73248533
Sold Date 07/12/24
Style Colonial
Bedrooms 3
Full Baths 2
HOA Y/N false
Year Built 1870
Annual Tax Amount $6,501
Tax Year 2024
Lot Size 6,534 Sqft
Acres 0.15
Property Description
A perfect blend of old and new, 4 Burke street is loaded with charm and has the space you need to bring the whole family. The first floor features an open floor plan with a fully updated kitchen with granite countertops and stainless steel appliances. The generous living room is ideal for entertaining and flows into the mudroom which keeps the main living areas clear of clutter. The family room is a great hang out spot and has potential for an in-law or teen suite. A first floor bedroom, full bathroom, and enclosed porch complete this floor. The second floor has a primary suite with a giant walk in closet, two additional closets, and a full bath with standing shower. An additional two room tandem bedroom on this floor provide a unique opportunity for a sleeping and play space or a great spot for siblings. A usable yard with deck, shed, and gardening area complete this package. Enjoy a walkable location with easy access to highways! Offers reviewed 6/11 @12N.
Location
State MA
County Essex
Zoning R1
Direction Use GPS
Rooms
Basement Slab, Unfinished
Primary Bedroom Level Second
Interior
Interior Features Mud Room, Entry Hall, Sun Room
Heating Baseboard, Electric Baseboard, Natural Gas
Cooling Window Unit(s)
Flooring Wood, Tile, Laminate
Appliance Range, Dishwasher, Microwave, Refrigerator, Washer, Dryer
Laundry First Floor
Exterior
Exterior Feature Porch - Enclosed, Deck - Wood, Rain Gutters, Storage
Community Features Public Transportation, Shopping, Park, Walk/Jog Trails, Medical Facility, Laundromat, Highway Access, House of Worship, Marina, Private School, Public School, T-Station, University
Utilities Available for Gas Range
Waterfront false
Roof Type Shingle
Total Parking Spaces 3
Garage No
Building
Lot Description Corner Lot, Cleared, Level
Foundation Stone, Slab
Sewer Public Sewer
Water Public
Others
Senior Community false
Read Less Info
Want to know what your home might be worth? Contact us for a FREE valuation!

Our team is ready to help you sell your home for the highest possible price ASAP
Bought with Thomas Kellermann • Full Circle Realty LLC

"My job is to find and attract mastery-based agents to the office, protect the culture, and make sure everyone is happy! "






