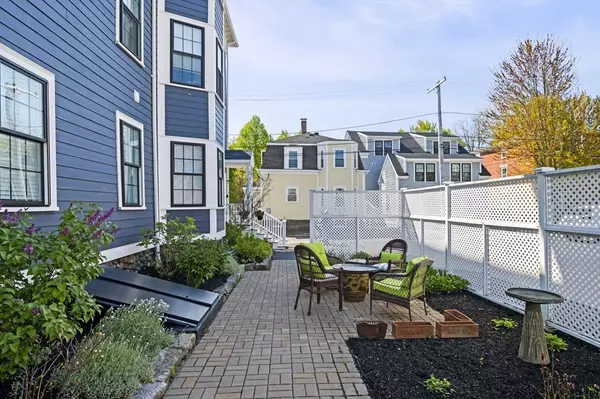$718,250
$699,900
2.6%For more information regarding the value of a property, please contact us for a free consultation.
2 Beds
2 Baths
1,690 SqFt
SOLD DATE : 07/12/2024
Key Details
Sold Price $718,250
Property Type Condo
Sub Type Condominium
Listing Status Sold
Purchase Type For Sale
Square Footage 1,690 sqft
Price per Sqft $425
MLS Listing ID 73240037
Sold Date 07/12/24
Bedrooms 2
Full Baths 2
HOA Fees $400/mo
Year Built 1920
Annual Tax Amount $7,605
Tax Year 2024
Lot Size 7,405 Sqft
Acres 0.17
Property Description
Experience Luxurious Living in this well-appointed 2 Bed, 2 Bath Penthouse Unit offering picturesque water views of Collins Cove. Key features include a State-of-the-Art Kitchen outfitted with stainless appliances and Quartz countertops, ideal for any home chef. Spacious and bright open floor plan with high ceilings, custom built-ins, gas fireplace, hardwood floors, office nook perfect for remote work or study, and bathrooms with high end finishes for a spa-like experience. A comprehensive renovation in 2019 include a rubber roof and Hardie Board siding for long-lasting durability. Spacious storage area in the basement and two deeded off street parking spots. Close to the commuter rail for easy access to Boston, the scenic waterfront, and vibrant downtown Salem. Don’t miss the opportunity to make this stunning penthouse your new home, where luxury meets convenience and breathtaking views await. Respectfully, no Escalation clauses and no Love Letters.
Location
State MA
County Essex
Zoning R2
Direction Pleasant Street to Spring Street
Rooms
Basement Y
Primary Bedroom Level Third
Kitchen Closet/Cabinets - Custom Built, Flooring - Hardwood, Window(s) - Bay/Bow/Box, Dining Area, Balcony - Exterior, Countertops - Stone/Granite/Solid, Countertops - Upgraded, Kitchen Island, Open Floorplan, Recessed Lighting, Stainless Steel Appliances, Lighting - Pendant
Interior
Interior Features Closet, Recessed Lighting, Office
Heating Central, Forced Air, Natural Gas
Cooling Central Air
Flooring Tile, Hardwood, Flooring - Hardwood
Fireplaces Number 1
Fireplaces Type Living Room
Appliance Range, Dishwasher, Microwave, Refrigerator, Washer, Dryer, ENERGY STAR Qualified Refrigerator, ENERGY STAR Qualified Dryer, ENERGY STAR Qualified Dishwasher, ENERGY STAR Qualified Washer
Laundry Bathroom - Full, Flooring - Stone/Ceramic Tile, Third Floor, In Unit
Exterior
Exterior Feature Deck - Composite, Patio, Professional Landscaping
Community Features Public Transportation, Shopping, Tennis Court(s), Park, Walk/Jog Trails, Bike Path, Marina, Private School, Public School, T-Station, University
Utilities Available for Gas Range
Waterfront false
Waterfront Description Beach Front,Direct Access,0 to 1/10 Mile To Beach,Beach Ownership(Public)
Roof Type Rubber
Total Parking Spaces 2
Garage No
Building
Story 3
Sewer Public Sewer
Water Public
Others
Pets Allowed Yes w/ Restrictions
Senior Community false
Read Less Info
Want to know what your home might be worth? Contact us for a FREE valuation!

Our team is ready to help you sell your home for the highest possible price ASAP
Bought with Joyce Sullivan • Keller Williams Realty Evolution

"My job is to find and attract mastery-based agents to the office, protect the culture, and make sure everyone is happy! "






