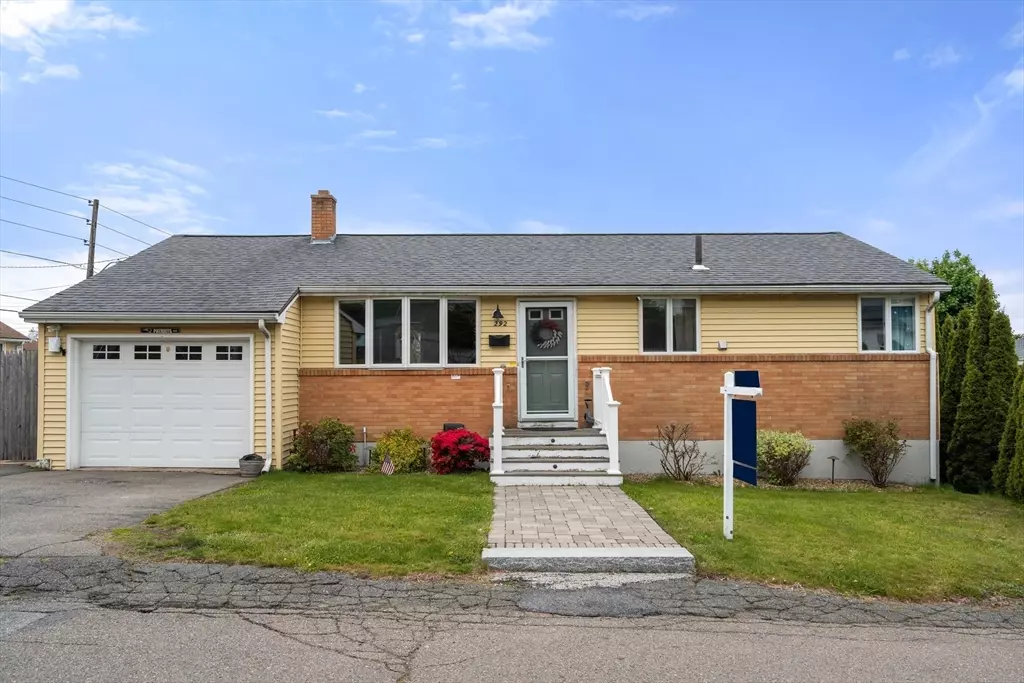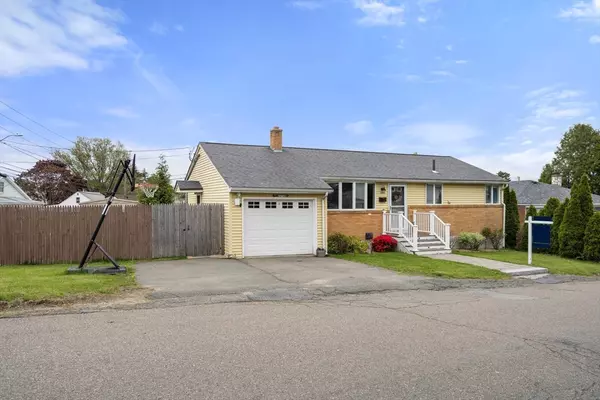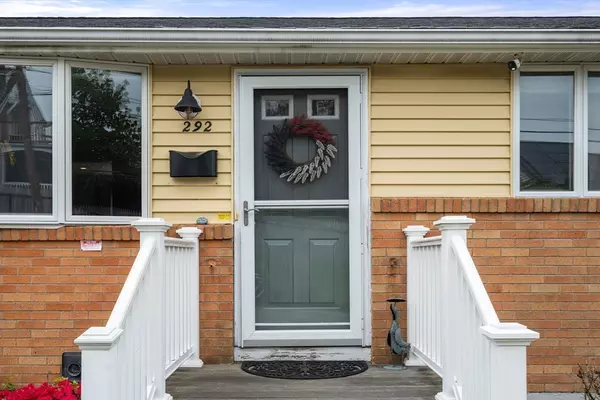$690,000
$599,000
15.2%For more information regarding the value of a property, please contact us for a free consultation.
4 Beds
2 Baths
1,793 SqFt
SOLD DATE : 07/12/2024
Key Details
Sold Price $690,000
Property Type Single Family Home
Sub Type Single Family Residence
Listing Status Sold
Purchase Type For Sale
Square Footage 1,793 sqft
Price per Sqft $384
MLS Listing ID 73237850
Sold Date 07/12/24
Style Ranch
Bedrooms 4
Full Baths 2
HOA Y/N false
Year Built 1959
Annual Tax Amount $4,664
Tax Year 2024
Lot Size 4,791 Sqft
Acres 0.11
Property Description
Welcome Home to this well maintained Ranch in a sought after area of West Revere! Located just two miles from the beach, 4 miles to the airport, down the road to shopping, just steps away from public transportation. A short ride to the City!! This home has been well cared for with many updates over the years. The living room has hard wood floors and plenty of natural sunlight. The kitchen has ample cabinet space with an island. There is outdoor access to the deck from the slider, overlooking the lovely private yard. The 3 bedrooms located down the hall, near the full bathroom, all have hardwood floors and closet space for your needs. There is a bonus room downstairs with another full bathroom and a family room with cabinet space w/ a room currently used for storage. This home has a one car garage and off street parking for 2 cars. Dont miss out!!
Location
State MA
County Suffolk
Zoning RB
Direction Rte 60 (Malden St) to Gore Rd to Rumney Rd
Rooms
Basement Full, Finished, Interior Entry
Primary Bedroom Level First
Kitchen Flooring - Laminate, Kitchen Island, Deck - Exterior, Exterior Access, Recessed Lighting, Slider, Gas Stove
Interior
Interior Features Bathroom - Full, Closet/Cabinets - Custom Built, Bonus Room
Heating Natural Gas
Cooling Central Air
Flooring Tile, Carpet, Hardwood, Flooring - Wall to Wall Carpet
Appliance Gas Water Heater, Dishwasher, Disposal, Refrigerator
Laundry Electric Dryer Hookup, Washer Hookup
Exterior
Exterior Feature Porch, Deck - Wood, Storage, Fenced Yard
Garage Spaces 1.0
Fence Fenced
Community Features Public Transportation, Shopping, Park, Walk/Jog Trails, Medical Facility, Laundromat, Highway Access, House of Worship, Private School, Public School, T-Station
Utilities Available for Electric Range, for Electric Dryer, Washer Hookup
Waterfront false
Waterfront Description Beach Front,Ocean,1 to 2 Mile To Beach,Beach Ownership(Public)
Roof Type Shingle
Total Parking Spaces 1
Garage Yes
Building
Lot Description Corner Lot
Foundation Concrete Perimeter
Sewer Public Sewer
Water Public
Schools
Elementary Schools Whelan
Middle Schools Rms
High Schools Rhs
Others
Senior Community false
Acceptable Financing Contract
Listing Terms Contract
Read Less Info
Want to know what your home might be worth? Contact us for a FREE valuation!

Our team is ready to help you sell your home for the highest possible price ASAP
Bought with Jose Clavel • Pena Realty Corporation

"My job is to find and attract mastery-based agents to the office, protect the culture, and make sure everyone is happy! "






