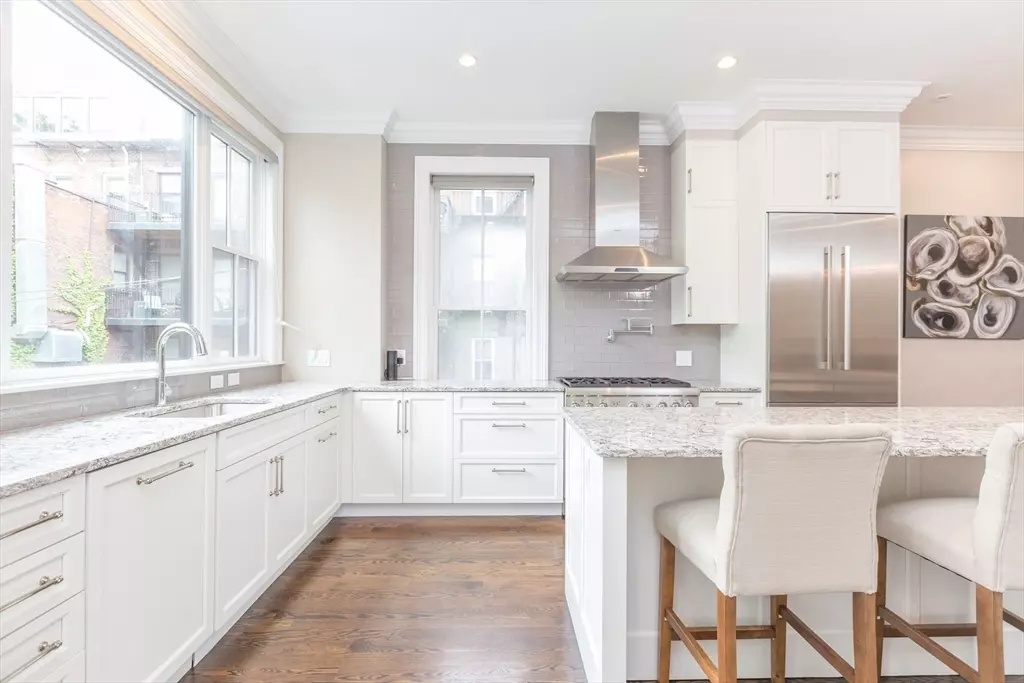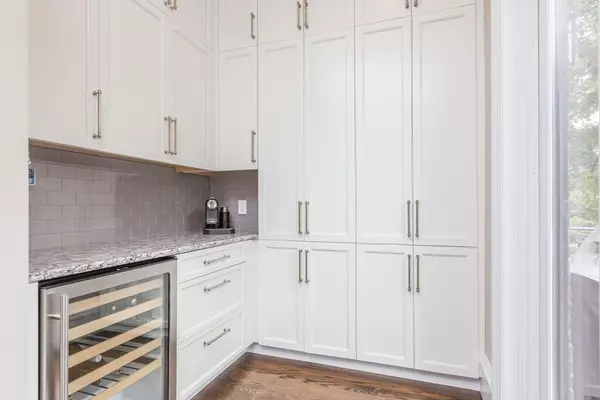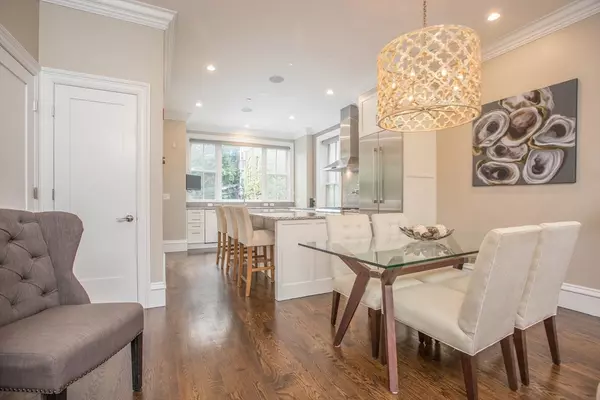$3,600,000
$3,595,000
0.1%For more information regarding the value of a property, please contact us for a free consultation.
3 Beds
3.5 Baths
2,630 SqFt
SOLD DATE : 07/12/2024
Key Details
Sold Price $3,600,000
Property Type Condo
Sub Type Condominium
Listing Status Sold
Purchase Type For Sale
Square Footage 2,630 sqft
Price per Sqft $1,368
MLS Listing ID 73239267
Sold Date 07/12/24
Bedrooms 3
Full Baths 3
Half Baths 1
HOA Fees $650/mo
Year Built 2013
Annual Tax Amount $38,417
Tax Year 2024
Property Description
A private entrance welcomes you into this townhouse-style condominium on highly desirable W Brookline Street. This 4-level home features 3 bedrooms, 3.5 bathrooms, 2 parking spaces (1 full tandem), a grilling deck off the kitchen, and a roof deck with extensive skyline views. The main level features a chef’s kitchen with Thermador appliances, gas cooking, and a wine fridge, open to the dining and family room with a gas fireplace. 2nd level has 2 bedrooms, a full bath, and full-size laundry. 3rd level has a large primary suite, walk-in closets, and a spa-like primary bath featuring marble tile, a large soaking jet tub, a glass shower, and a double vanity. The 4th level is a massive great room with a wet bar featuring a dishwasher, beverage fridge, and microwave, this floor also has a full bath with a marble shower. A full set of stairs lead up to the roof deck where you find sweeping views of the Boston skyline. The roof deck is plumbed for gas and water. A must-see!
Location
State MA
County Suffolk
Area South End
Zoning 0102
Direction West Brookline and Tremont Street
Rooms
Basement N
Interior
Heating Forced Air
Cooling Central Air
Flooring Wood
Fireplaces Number 1
Appliance Range, Washer, Dryer
Laundry In Unit
Exterior
Exterior Feature Outdoor Gas Grill Hookup, Deck, Deck - Roof, Deck - Composite, City View(s)
Community Features Public Transportation, Shopping, Park
Utilities Available for Gas Oven, Outdoor Gas Grill Hookup
View Y/N Yes
View City
Total Parking Spaces 2
Garage No
Building
Story 4
Sewer Public Sewer
Water Public
Others
Pets Allowed Yes w/ Restrictions
Senior Community false
Read Less Info
Want to know what your home might be worth? Contact us for a FREE valuation!

Our team is ready to help you sell your home for the highest possible price ASAP
Bought with Susan Derosas • Coldwell Banker Realty - Boston

"My job is to find and attract mastery-based agents to the office, protect the culture, and make sure everyone is happy! "






