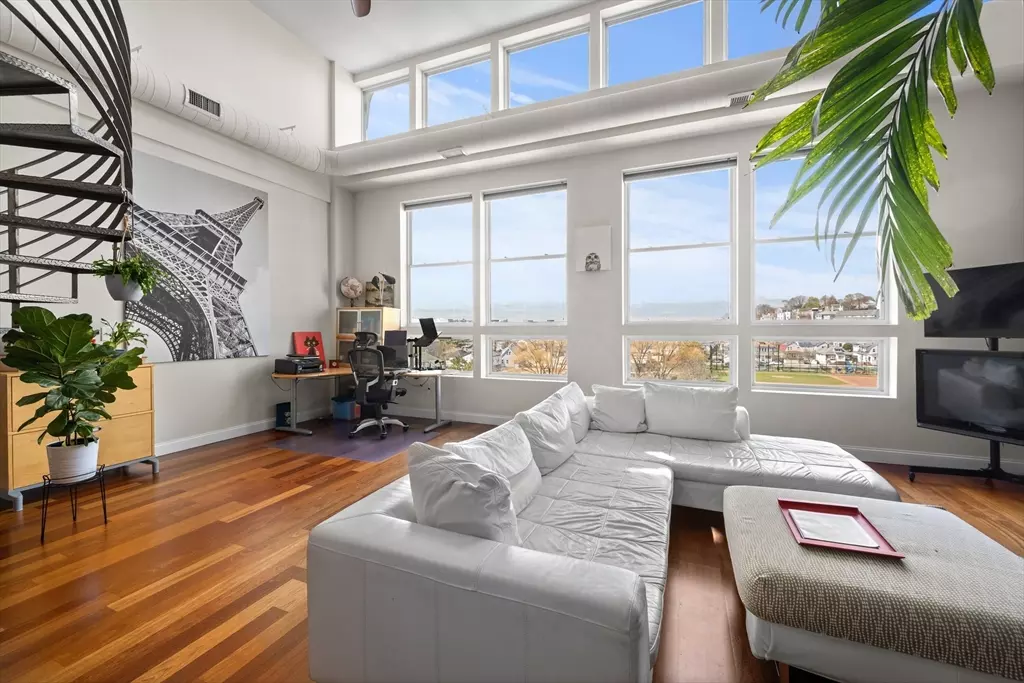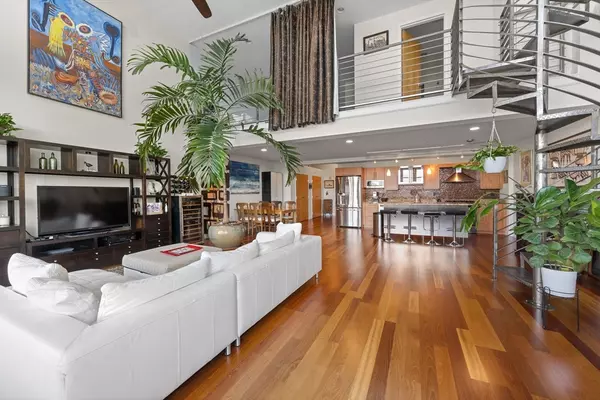$699,900
$699,900
For more information regarding the value of a property, please contact us for a free consultation.
1 Bed
2 Baths
1,285 SqFt
SOLD DATE : 07/08/2024
Key Details
Sold Price $699,900
Property Type Condo
Sub Type Condominium
Listing Status Sold
Purchase Type For Sale
Square Footage 1,285 sqft
Price per Sqft $544
MLS Listing ID 73231746
Sold Date 07/08/24
Bedrooms 1
Full Baths 2
HOA Fees $545
Year Built 2007
Annual Tax Amount $5,389
Tax Year 2023
Property Description
Luxury 1,285sqf Penthouse boasting an additional 500sqf private roof deck with 360 degree views ranging from the Boston Skyline to the Atlantic Ocean! The interior is equally as impressive with its modern open concept living space, highlighted by soaring ceilings and an abundance of natural light. Each floor offers its own full bath along with in-unit washer/dryer, central AC and a covered, deeded, parking space. Located in the desirable Surfside Lofts which was built in 2007 and is perfectly situated across from Revere Beach and less than a half a mile from The Beachmont Blue Line T Station. Also within a half mile is Revere's Waterfront Square where you can explore the rapidly expanding culinary scene which includes Dryft, FineLine, Mission Beach House and Vivi's Tapa Bar. A commuters dream! Being only a 6 mile drive, or 13 min T ride to downtown Boston. Spend more time on the beach and less time in traffic! Open Houses Friday 5/3; 5p-6p, Sat 5/4; 10:30am-12pm, Sun 5/5; 12p-1:30p.
Location
State MA
County Suffolk
Zoning HB
Direction Located across from Revere Beach and diagonal to Elliot Circle.
Rooms
Basement N
Primary Bedroom Level Second
Dining Room Flooring - Wood, Recessed Lighting
Kitchen Flooring - Hardwood, Countertops - Stone/Granite/Solid, Kitchen Island, Open Floorplan, Recessed Lighting, Gas Stove, Lighting - Pendant
Interior
Heating Forced Air, Natural Gas
Cooling Central Air
Flooring Wood, Tile
Appliance Range, Microwave, Refrigerator, Range Hood
Laundry In Unit
Exterior
Exterior Feature Deck - Roof
Community Features Public Transportation, Shopping, Park, Medical Facility, Laundromat, Bike Path, Highway Access, House of Worship, Public School, T-Station
Utilities Available for Gas Range
Waterfront false
Waterfront Description Beach Front,Ocean,0 to 1/10 Mile To Beach,Beach Ownership(Public)
Roof Type Rubber
Total Parking Spaces 1
Garage No
Building
Story 2
Sewer Public Sewer
Water Public
Schools
High Schools Rhs
Others
Pets Allowed Yes w/ Restrictions
Senior Community false
Acceptable Financing Contract
Listing Terms Contract
Read Less Info
Want to know what your home might be worth? Contact us for a FREE valuation!

Our team is ready to help you sell your home for the highest possible price ASAP
Bought with Lark Logan • Keller Williams Realty Boston-Metro | Back Bay

"My job is to find and attract mastery-based agents to the office, protect the culture, and make sure everyone is happy! "






