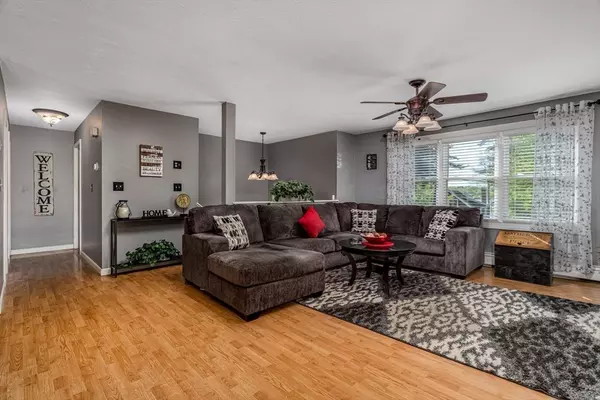$375,000
$350,000
7.1%For more information regarding the value of a property, please contact us for a free consultation.
3 Beds
1 Bath
1,243 SqFt
SOLD DATE : 07/15/2024
Key Details
Sold Price $375,000
Property Type Single Family Home
Sub Type Single Family Residence
Listing Status Sold
Purchase Type For Sale
Square Footage 1,243 sqft
Price per Sqft $301
MLS Listing ID 73243110
Sold Date 07/15/24
Style Split Entry
Bedrooms 3
Full Baths 1
HOA Fees $124/ann
HOA Y/N true
Year Built 1987
Annual Tax Amount $4,262
Tax Year 2024
Lot Size 0.290 Acres
Acres 0.29
Property Description
***Multiple offers. OFFER DEADLINE Tuesday 6/4 @ 12:00pm *** Experience the endless vacation lifestyle of Sunset Lake in Ashburnham. This charming 3 BR, 1 BA Raised Ranch offers the perfect blend of lake living and modern convenience. Perfect for first-time homebuyers seeking to live life to the fullest or those needing a simpler lifestyle in a cozy, well-maintained home. Prepare a delicious meal in your well-appointed kitchen and host an unforgettable gathering. Picture guests laughing and enjoying the fresh air on the 3-season porch. Have a BBQ on the patio and relax around the fire pit. Best of all, imagine sharing a day on the lake - lounging on the beach, swimming, picnicking, or taking your boat out. Enjoy peace of mind knowing the home has been lovingly maintained with an updated heating system, roof, and windows. Being part of the close-knit Far Hills association (farhillscommunity.com) offers endless opportunities for recreation within an interactive community. 3D Tour.
Location
State MA
County Worcester
Zoning RB
Direction Tuckerman Road to Goldmine Road to Seneca Drive
Rooms
Family Room Flooring - Vinyl, Lighting - Sconce
Primary Bedroom Level Main, Second
Kitchen Flooring - Laminate, Dining Area, Exterior Access, Slider, Stainless Steel Appliances, Lighting - Pendant, Lighting - Overhead
Interior
Interior Features Bonus Room, Internet Available - Broadband
Heating Baseboard, Oil
Cooling None
Flooring Tile, Vinyl, Hardwood, Flooring - Vinyl
Appliance Water Heater, Range, Dishwasher, Microwave, Refrigerator, Washer, Dryer
Laundry Ceiling Fan(s), Laundry Closet, Flooring - Stone/Ceramic Tile, Electric Dryer Hookup, Washer Hookup, Lighting - Overhead, First Floor
Exterior
Exterior Feature Porch - Screened, Patio, Storage, Stone Wall
Community Features Park, Walk/Jog Trails, Medical Facility, Conservation Area, House of Worship, Private School, Public School
Utilities Available for Electric Range, for Electric Oven, for Electric Dryer, Washer Hookup
Waterfront Description Beach Front,Lake/Pond,1/10 to 3/10 To Beach,Beach Ownership(Association)
Roof Type Shingle
Total Parking Spaces 6
Garage No
Building
Lot Description Easements, Cleared, Gentle Sloping, Level
Foundation Concrete Perimeter
Sewer Private Sewer
Water Other
Schools
Elementary Schools Jr Briggs
Middle Schools Overlook
High Schools Oakmont
Others
Senior Community false
Read Less Info
Want to know what your home might be worth? Contact us for a FREE valuation!

Our team is ready to help you sell your home for the highest possible price ASAP
Bought with Christine Lorenzen • Lamacchia Realty, Inc.

"My job is to find and attract mastery-based agents to the office, protect the culture, and make sure everyone is happy! "





