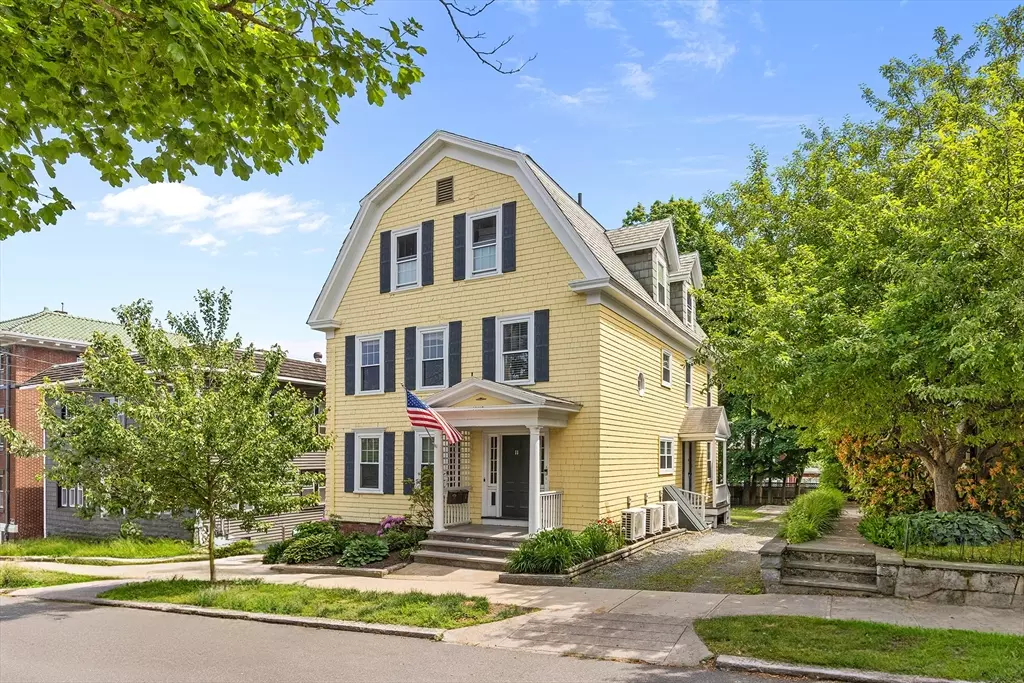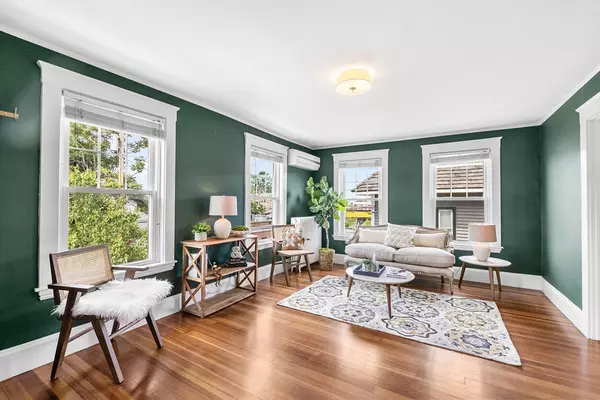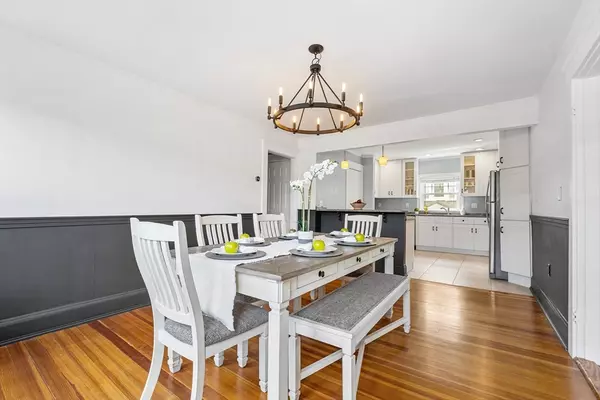$480,000
$474,900
1.1%For more information regarding the value of a property, please contact us for a free consultation.
2 Beds
1.5 Baths
1,087 SqFt
SOLD DATE : 07/15/2024
Key Details
Sold Price $480,000
Property Type Condo
Sub Type Condominium
Listing Status Sold
Purchase Type For Sale
Square Footage 1,087 sqft
Price per Sqft $441
MLS Listing ID 73250516
Sold Date 07/15/24
Bedrooms 2
Full Baths 1
Half Baths 1
HOA Fees $190/mo
Year Built 1915
Annual Tax Amount $4,975
Tax Year 2024
Lot Size 4,791 Sqft
Acres 0.11
Property Description
If you’ve always wanted to live within walking distance of downtown Salem to have amazing shops and delicious restaurants close by, but not deal with all the headaches of finding off street parking, we have the perfect condo for you. This two bedroom (plus fantastic back office space), one full, and one half bath condo occupies the whole second floor of a historic 1915 home. You’ll love the historical charm of the hardwood floors, ornate radiator covers, millwork in the dining and bath rooms, and slate roof, combined with modern amenities like keyless entry, in-unit laundry, a Navien on demand tankless hot water heating system, nest thermostat, and stainless steel appliances including a gas range. With the added benefits of a locked storage space in the basement, and TWO (!!) OFF STREET PARKING SPOTS, this condo is yours for the taking.
Location
State MA
County Essex
Zoning R2
Direction Use GPS. Please do not park in the driveway on the left or the right side. Please park on street.
Rooms
Basement Y
Primary Bedroom Level First
Dining Room Flooring - Wood, Window(s) - Bay/Bow/Box, Open Floorplan
Kitchen Flooring - Stone/Ceramic Tile, Window(s) - Bay/Bow/Box, Countertops - Stone/Granite/Solid, Breakfast Bar / Nook, Open Floorplan, Recessed Lighting, Stainless Steel Appliances
Interior
Interior Features Closet/Cabinets - Custom Built, Bonus Room
Heating Electric Baseboard, Hot Water, Unit Control
Cooling Window Unit(s)
Flooring Wood, Tile
Appliance Range, Dishwasher, Disposal, Microwave, Refrigerator, Washer, Dryer
Laundry In Unit
Exterior
Community Features Public Transportation, Park, Walk/Jog Trails, Golf, Medical Facility, Highway Access, House of Worship, Marina, Public School, T-Station, University
Utilities Available for Gas Range
Waterfront false
Waterfront Description Beach Front,Ocean,3/10 to 1/2 Mile To Beach,Beach Ownership(Public)
Roof Type Shingle,Slate
Total Parking Spaces 2
Garage No
Building
Story 1
Sewer Public Sewer
Water Public
Others
Pets Allowed Yes w/ Restrictions
Senior Community false
Acceptable Financing Contract
Listing Terms Contract
Read Less Info
Want to know what your home might be worth? Contact us for a FREE valuation!

Our team is ready to help you sell your home for the highest possible price ASAP
Bought with Nancy Trumm Hughes • Conway - Swampscott

"My job is to find and attract mastery-based agents to the office, protect the culture, and make sure everyone is happy! "






