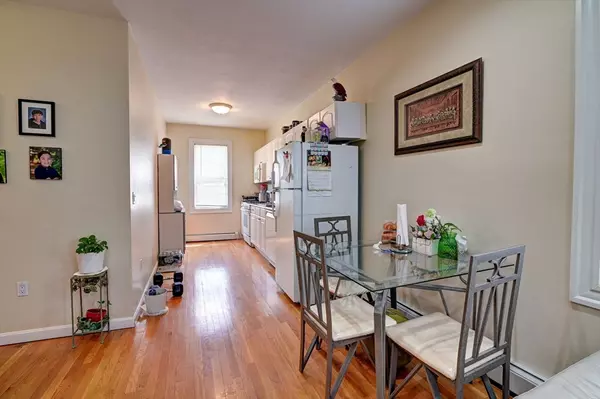$1,000,000
$899,000
11.2%For more information regarding the value of a property, please contact us for a free consultation.
6 Beds
3 Baths
2,550 SqFt
SOLD DATE : 07/15/2024
Key Details
Sold Price $1,000,000
Property Type Multi-Family
Sub Type 3 Family - 3 Units Up/Down
Listing Status Sold
Purchase Type For Sale
Square Footage 2,550 sqft
Price per Sqft $392
MLS Listing ID 73242013
Sold Date 07/15/24
Bedrooms 6
Full Baths 3
Year Built 1900
Annual Tax Amount $7,210
Tax Year 2024
Lot Size 2,178 Sqft
Acres 0.05
Property Description
Rarely available Turnkey investment property located just minutes from the Wonderland T Station. This Lead-compliance 3-family received the "Gutted" to the Studs renovation with all new electrical/plumbing/vinyl siding/rubber roof in 2004. Each unit features 2 Bedrooms with an Open Floor Plan Kitchen/Living Room. First and Second Units Boast Ceramic Tile and Hardwood Flooring Throughout. The 3rd Unit has Ceramic Tile Flooring with Berber Carpet in Bedrooms and Living Room. All units have a Covered Back Porch or Balcony with individual Laundry Hookups in the Basement. Separated Gas heating/electric box for each unit, common electric meter. Don't miss out on the opportunity to add this great investment property to your real estate portfolio. First showings at the Open House on May 25th & 26th weekend 12pm - 2pm, May 28th, Tue 4-6 pm. Offer due on Wed Noon.
Location
State MA
County Suffolk
Zoning RB
Direction Revere St. To Thorndike St.
Rooms
Basement Full, Interior Entry, Sump Pump, Unfinished
Interior
Interior Features Laundry Room, Living Room, Kitchen
Heating Baseboard, Natural Gas
Cooling Window Unit(s), Wall Unit(s)
Exterior
Community Features Public Transportation, Park, Walk/Jog Trails, Laundromat, Conservation Area, Highway Access, Public School, T-Station
Waterfront false
Waterfront Description Beach Front,3/10 to 1/2 Mile To Beach
Garage No
Building
Story 6
Foundation Stone
Sewer Public Sewer
Water Public
Others
Senior Community false
Read Less Info
Want to know what your home might be worth? Contact us for a FREE valuation!

Our team is ready to help you sell your home for the highest possible price ASAP
Bought with Danny Zheng • Keller Williams Realty

"My job is to find and attract mastery-based agents to the office, protect the culture, and make sure everyone is happy! "






