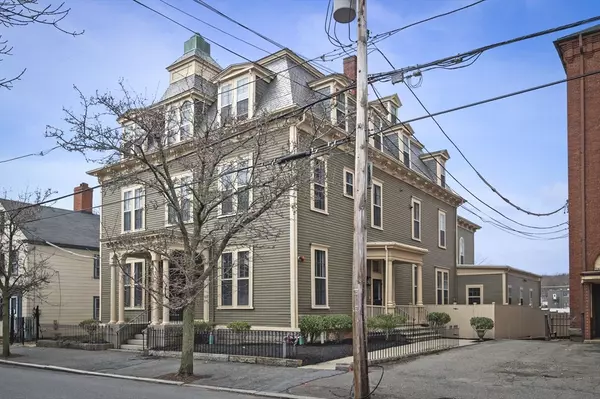$700,000
$679,900
3.0%For more information regarding the value of a property, please contact us for a free consultation.
3 Beds
2.5 Baths
2,048 SqFt
SOLD DATE : 07/16/2024
Key Details
Sold Price $700,000
Property Type Condo
Sub Type Condominium
Listing Status Sold
Purchase Type For Sale
Square Footage 2,048 sqft
Price per Sqft $341
MLS Listing ID 73218351
Sold Date 07/16/24
Bedrooms 3
Full Baths 2
Half Baths 1
HOA Fees $390/mo
Year Built 1900
Annual Tax Amount $7,900
Tax Year 2024
Lot Size 0.620 Acres
Acres 0.62
Property Description
Open House SAT4/6 & SUN 4/7. Located in the heart of Salem's coveted McIntire District and Winner of the prestigious Tsongas award for historic restoration in 2018. This large modern 3+ bed 2.5 bath is a townhouse style unit. First floor unit in elevatored wheelchair accessible building. Tiled baths, stainless appliances, Original character with Soaring ceilings and oversized windows. sun-splashed Eat-in Kitchen & living rooms. Gleaming Hardwood floors. Laundry in unit. 2 Large primary bedrooms both with en-suite bath & large W-I closets. Walk-out Lower level has 2 additional large bedrooms, bath & home office. Entire building features new plumbing, electrical, kitchen & baths, heat & central a/c. Exterior features common patio space, entrances on both Federal & Bridge Streets for convenience to downtown & commuting routes. Pet friendly association. 2 on-site parking spaces. A very walkable 1/2 mile to the Commuter Rail & easy access to Downtown Salem amenities & thriving culture.
Location
State MA
County Essex
Zoning R2
Direction North To Federal
Rooms
Basement Y
Primary Bedroom Level First
Dining Room Flooring - Hardwood, Recessed Lighting
Kitchen Bathroom - Half, Flooring - Hardwood, Dining Area, Countertops - Stone/Granite/Solid, Kitchen Island, Cabinets - Upgraded, Lighting - Pendant
Interior
Interior Features Recessed Lighting, Home Office
Heating Forced Air, Natural Gas
Cooling Central Air
Flooring Tile, Hardwood, Flooring - Wall to Wall Carpet
Appliance Range, Dishwasher, Disposal, Plumbed For Ice Maker
Laundry In Unit, Gas Dryer Hookup, Washer Hookup
Exterior
Exterior Feature Patio, City View(s), Garden, Professional Landscaping
Community Features Public Transportation, Shopping, Park, Walk/Jog Trails, Medical Facility, Bike Path, Conservation Area, House of Worship, T-Station, University
Utilities Available for Gas Range, for Gas Dryer, Washer Hookup, Icemaker Connection
Waterfront false
Waterfront Description Beach Front,Ocean,River,3/10 to 1/2 Mile To Beach,Beach Ownership(Public)
View Y/N Yes
View City
Roof Type Shingle,Slate,Rubber
Total Parking Spaces 2
Garage No
Building
Story 2
Sewer Public Sewer
Water Public
Others
Pets Allowed Yes
Senior Community false
Read Less Info
Want to know what your home might be worth? Contact us for a FREE valuation!

Our team is ready to help you sell your home for the highest possible price ASAP
Bought with Headway Group • Compass

"My job is to find and attract mastery-based agents to the office, protect the culture, and make sure everyone is happy! "





