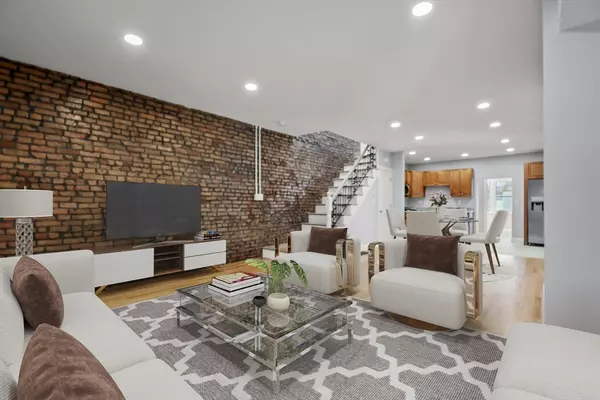$940,000
$924,900
1.6%For more information regarding the value of a property, please contact us for a free consultation.
6 Beds
2 Baths
2,774 SqFt
SOLD DATE : 07/18/2024
Key Details
Sold Price $940,000
Property Type Multi-Family
Sub Type 2 Family - 2 Units Side by Side
Listing Status Sold
Purchase Type For Sale
Square Footage 2,774 sqft
Price per Sqft $338
MLS Listing ID 73230302
Sold Date 07/18/24
Bedrooms 6
Full Baths 2
Year Built 1890
Annual Tax Amount $6,527
Tax Year 2023
Lot Size 5,227 Sqft
Acres 0.12
Property Description
ABSOLUTELY STUNNING new to the market Two-Family home located in the heart of Revere! This Townhouse-Style multi has been completely renovated in splendid fashion. Both units have open concepts with an abundance of recessed lighting and glossy hardwood floors. Right side unit boasts jaw-dropping exposed brick which is sure to be the talking piece of this gorgeous property. Left side unit can be used as a 4 bedroom, right side unit has a first floor bedroom & 2 more great size bedrooms on the 2nd floor. Everything is updated & all utilities are separate, feels like 2 attached single family homes, a slam-dunk opportunity for ANY and ALL buyers. CENTRAL AIR! A ton of parking including 2 garages. Gas heat and cooking. Clean & well-maintained basements with great height. Seconds from everything downtown Revere has to offer including the highly acclaimed Murray's Tavern. Sold separately is the great 2-family next door at 364-366 Mountain Ave! Do not miss this once in a lifetime opportunity
Location
State MA
County Suffolk
Zoning RB
Direction Broadway or Washington Ave. to Mountain Ave.
Rooms
Basement Interior Entry, Unfinished
Interior
Interior Features Storage, Stone/Granite/Solid Counters, Upgraded Cabinets, Upgraded Countertops, Bathroom With Tub & Shower, Open Floorplan, Remodeled, Living Room, Dining Room, Kitchen, Laundry Room, Mudroom
Heating Forced Air, Natural Gas
Cooling Central Air
Flooring Hardwood
Appliance Range, Dishwasher, Disposal, Refrigerator
Exterior
Exterior Feature Balcony/Deck
Garage Spaces 2.0
Community Features Public Transportation, Shopping, Park, Medical Facility, Highway Access, House of Worship, Public School, University
Utilities Available for Gas Range
Waterfront false
Waterfront Description Beach Front,Ocean,1 to 2 Mile To Beach,Beach Ownership(Public)
Total Parking Spaces 8
Garage Yes
Building
Lot Description Corner Lot
Story 4
Foundation Brick/Mortar
Sewer Public Sewer
Water Public
Schools
Elementary Schools Rps
Middle Schools Rps
High Schools Rhs
Others
Senior Community false
Acceptable Financing Contract
Listing Terms Contract
Read Less Info
Want to know what your home might be worth? Contact us for a FREE valuation!

Our team is ready to help you sell your home for the highest possible price ASAP
Bought with Marisol Aldana • Century 21 North East

"My job is to find and attract mastery-based agents to the office, protect the culture, and make sure everyone is happy! "






