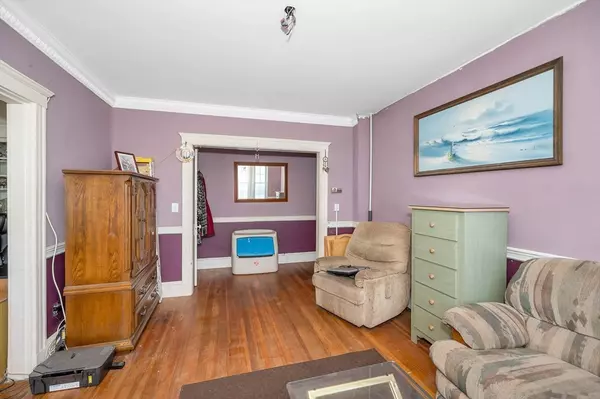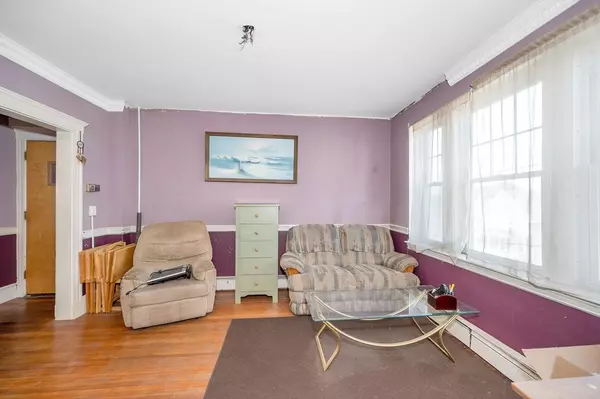$230,000
$275,000
16.4%For more information regarding the value of a property, please contact us for a free consultation.
1 Bed
1 Bath
700 SqFt
SOLD DATE : 07/18/2024
Key Details
Sold Price $230,000
Property Type Condo
Sub Type Condominium
Listing Status Sold
Purchase Type For Sale
Square Footage 700 sqft
Price per Sqft $328
MLS Listing ID 73254596
Sold Date 07/18/24
Bedrooms 1
Full Baths 1
HOA Fees $352
Year Built 1920
Annual Tax Amount $3,156
Tax Year 2024
Property Description
Amazing opportunity to own in Salem! This 1 bedroom 1 bath 700 sqft condo in historic Salem is your perfect opportunity to own. Enter into the spacious, open living room and dining area w/ charming built-ins, crown molding & large windows. Steps away you enter into the kitchen which boasts tile counter tops, tile backsplash, ample cabinets, gas stove, over the stove microwave & dishwasher. The bedroom is generous in size & features a large walk in closet perfect for extra storage. There is also a full bathroom complete w/ one piece tub insert & tile floors. Hardwood floors & high ceilings grace this unit making it appear larger then it is. All this plus access to a shared deck, 1 deeded/assigned parking spot, storage unit in basement & laundry (coin-operated ). Professionally Managed Association with low condo fees. Within 1 Mile to downtown Salem, Commuter Rail, & bus lines. 87 Walk-Score! Unit requires TLC & SOLD AS IS. Group showings contact agent. Offers due Tuesday 6/25 at 4pm.
Location
State MA
County Essex
Direction Hancock Street to Cabot Street to Hazel Street
Rooms
Basement Y
Primary Bedroom Level First
Dining Room Ceiling Fan(s), Closet/Cabinets - Custom Built, Flooring - Hardwood, Crown Molding
Kitchen Flooring - Laminate, Deck - Exterior, Exterior Access, Gas Stove, Lighting - Overhead
Interior
Heating Baseboard, Natural Gas
Cooling Window Unit(s)
Flooring Tile, Laminate, Hardwood
Appliance Range, Dishwasher, Microwave
Laundry In Basement, In Building
Exterior
Exterior Feature Deck - Wood, Deck - Composite
Community Features Public Transportation, Shopping, Park
Utilities Available for Gas Range
Waterfront false
Roof Type Tar/Gravel
Total Parking Spaces 1
Garage No
Building
Story 1
Sewer Public Sewer
Water Public
Schools
High Schools Salem High
Others
Pets Allowed Yes w/ Restrictions
Senior Community false
Read Less Info
Want to know what your home might be worth? Contact us for a FREE valuation!

Our team is ready to help you sell your home for the highest possible price ASAP
Bought with Matthew Petty • FRAME Residential

"My job is to find and attract mastery-based agents to the office, protect the culture, and make sure everyone is happy! "






