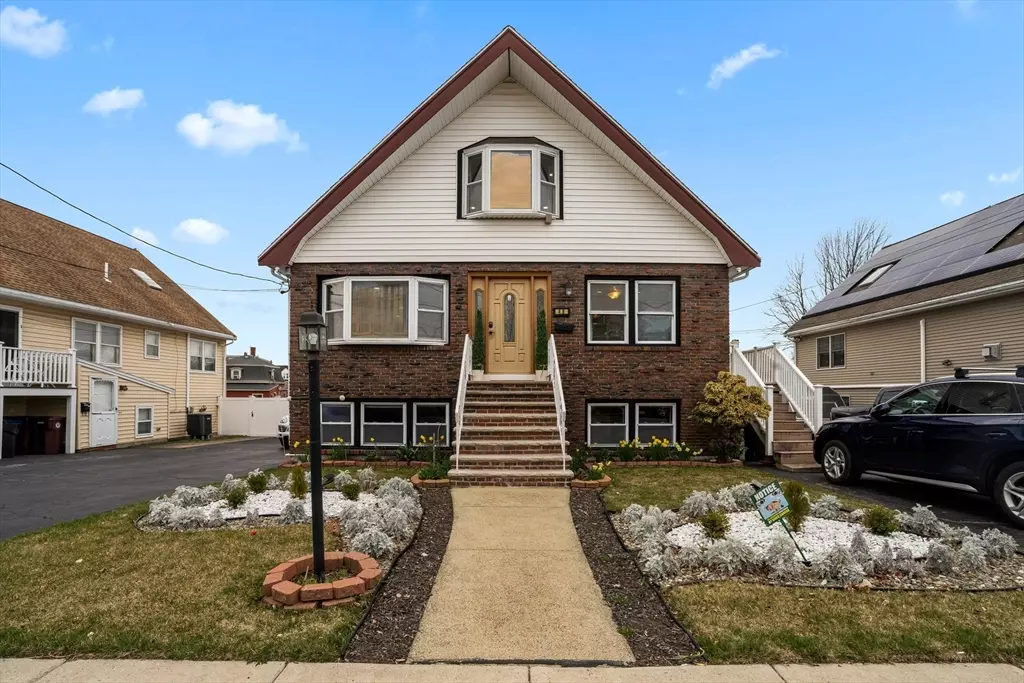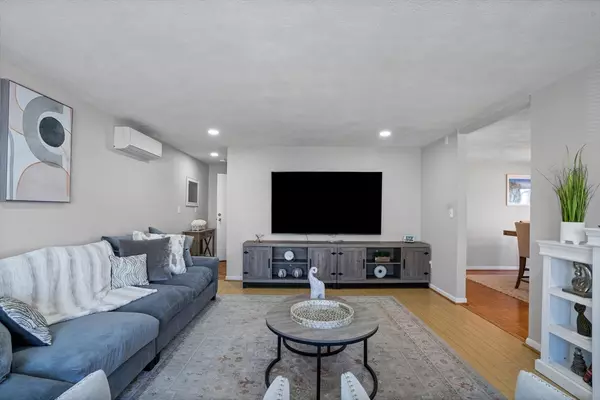$960,000
$899,986
6.7%For more information regarding the value of a property, please contact us for a free consultation.
6 Beds
4 Baths
4,027 SqFt
SOLD DATE : 07/19/2024
Key Details
Sold Price $960,000
Property Type Multi-Family
Sub Type Multi Family
Listing Status Sold
Purchase Type For Sale
Square Footage 4,027 sqft
Price per Sqft $238
MLS Listing ID 73218868
Sold Date 07/19/24
Bedrooms 6
Full Baths 4
Year Built 1984
Annual Tax Amount $7,243
Tax Year 2023
Lot Size 7,405 Sqft
Acres 0.17
Property Description
Great opportunity knocks! Come fall in love with this beautiful 2-Family home situated in a desirable part of Revere. Total 12 Rooms/6 Bedrooms/4 Full Bathrooms! The main unit features 5 spacious bedrooms with 3 full bathrooms, separate living room, dining room, laundry room, eat-in kitchen and a family room. The master bedroom steals the spotlight with its sliding door leading to a private back deck, perfect for relaxation. Wood & bamboo laminate floors throughout and a lot of updates over the years! The other unit features a cozy yet spacious layout with 1 bedroom, living room and a bathroom. Enjoy the perfect-sized backyard for social gatherings and outside entertainment. With separate entrances and driveways, each unit offers privacy and independence, making it ideal for extended families or rental income. Conveniently located minutes from public transportation, major routes, restaurants, shopping areas! Don't miss out! Open Houses are Sat & Sun 12-2! Offer deadline is Tuesday-5pm!
Location
State MA
County Suffolk
Zoning RB
Direction GPS!
Rooms
Basement Full, Finished, Interior Entry
Interior
Interior Features Family Room, Laundry Room, Living Room, Kitchen, Dining Room
Heating Baseboard, Natural Gas
Cooling Ductless
Flooring Wood, Tile, Vinyl
Appliance Range, Dishwasher, Refrigerator, Washer, Dryer
Laundry Electric Dryer Hookup, Washer Hookup
Exterior
Exterior Feature Sprinkler System, Garden
Fence Fenced/Enclosed, Fenced
Community Features Public Transportation, Shopping, Park, Walk/Jog Trails, Medical Facility, Laundromat, Highway Access, House of Worship, Public School
Utilities Available for Gas Range, for Gas Oven, for Electric Dryer, Washer Hookup
Waterfront false
Waterfront Description Beach Front,Ocean,1 to 2 Mile To Beach,Beach Ownership(Public)
Roof Type Shingle
Total Parking Spaces 7
Garage No
Building
Lot Description Level
Story 4
Foundation Concrete Perimeter
Sewer Public Sewer
Water Public
Others
Senior Community false
Read Less Info
Want to know what your home might be worth? Contact us for a FREE valuation!

Our team is ready to help you sell your home for the highest possible price ASAP
Bought with Ahmet Tasgin • United Brokers

"My job is to find and attract mastery-based agents to the office, protect the culture, and make sure everyone is happy! "






