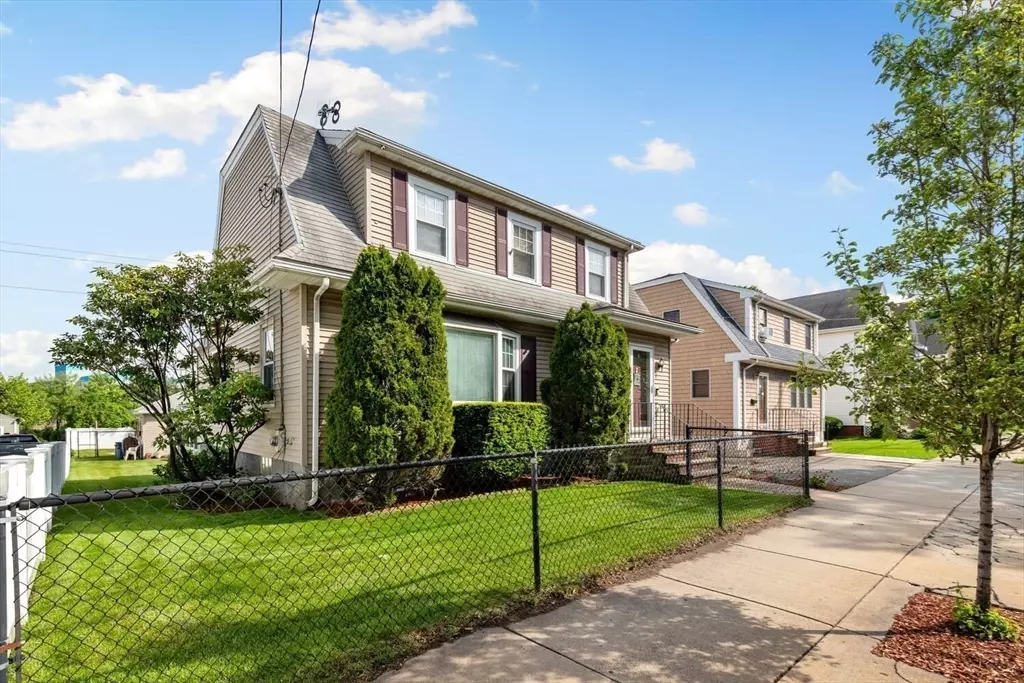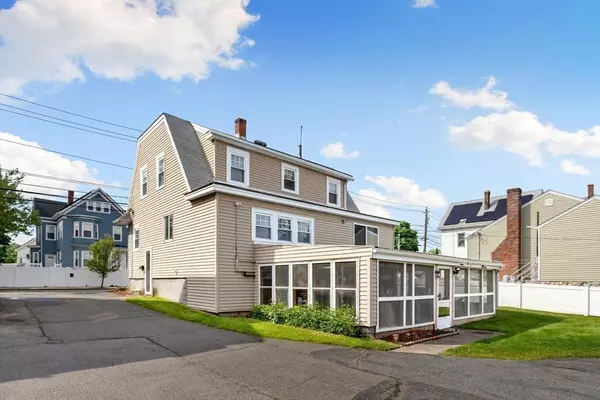$680,000
$649,000
4.8%For more information regarding the value of a property, please contact us for a free consultation.
3 Beds
1 Bath
1,722 SqFt
SOLD DATE : 07/18/2024
Key Details
Sold Price $680,000
Property Type Single Family Home
Sub Type Single Family Residence
Listing Status Sold
Purchase Type For Sale
Square Footage 1,722 sqft
Price per Sqft $394
Subdivision Linden
MLS Listing ID 73243729
Sold Date 07/18/24
Style Colonial,Gambrel /Dutch
Bedrooms 3
Full Baths 1
HOA Y/N false
Year Built 1924
Annual Tax Amount $5,147
Tax Year 2023
Lot Size 8,276 Sqft
Acres 0.19
Property Description
Just over the Malden line & perfectly positioned on an 8,000+ sq. ft. lot, this location is a commuter’s dream! Blending comfort, style and functionality this home has it all…Location, Lot Size & Living Area…Whether entertaining in the expansive dining room indoors or bringing the party outdoors, this home will be the destination point for friends and family to gather for years to come. The first floor features a great layout with a stained-glass entry, foyer, large rooms and a bonus home office. Wood floors, build-ins and molding throughout. Upstairs you’ll find 3 bedrooms including a huge primary. The basement has a partially finished bar area flowing out to the screened-in patio. Outside you’ll find a private fenced backyard for outdoor activities or gardening. Plenty of parking and a heated garage for tinkering. Located adjacent to the bike/walk path; easy access to Rt.16, Rt.1 & Rt.60; across the street from the bus stop; and a quick jump into Boston or the North Shore.
Location
State MA
County Suffolk
Zoning RB
Direction Lynn Street (Malden) to 575 Lynn Street Revere just 1 house over the Malden line.
Rooms
Basement Full, Walk-Out Access, Interior Entry, Sump Pump, Concrete
Primary Bedroom Level Second
Interior
Interior Features Office
Heating Baseboard, Oil
Cooling Window Unit(s)
Flooring Tile, Hardwood
Appliance Gas Water Heater, Water Heater, Range, Refrigerator, Washer, Dryer
Laundry In Basement, Washer Hookup
Exterior
Exterior Feature Patio - Enclosed, Rain Gutters, Fenced Yard
Garage Spaces 1.0
Fence Fenced
Community Features Public Transportation, Shopping, Bike Path, Highway Access, House of Worship, Sidewalks
Utilities Available for Electric Range, Washer Hookup
Waterfront false
Roof Type Shingle
Total Parking Spaces 4
Garage Yes
Building
Lot Description Flood Plain
Foundation Block, Stone
Sewer Public Sewer
Water Public
Others
Senior Community false
Acceptable Financing Contract
Listing Terms Contract
Read Less Info
Want to know what your home might be worth? Contact us for a FREE valuation!

Our team is ready to help you sell your home for the highest possible price ASAP
Bought with Alma E. Pacheco • Metropolis Realty, LLC

"My job is to find and attract mastery-based agents to the office, protect the culture, and make sure everyone is happy! "






