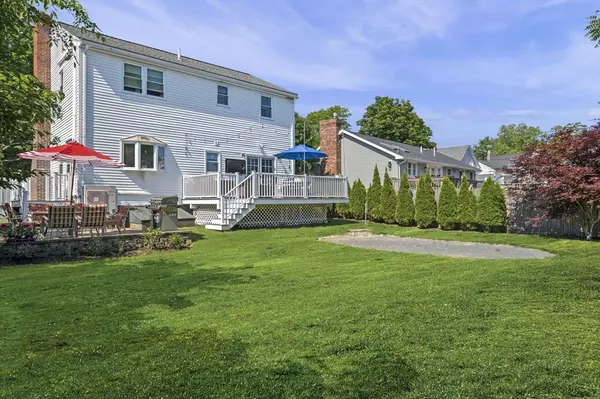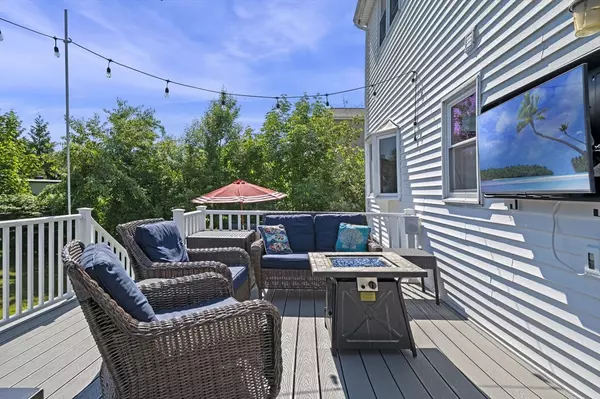$650,000
$589,900
10.2%For more information regarding the value of a property, please contact us for a free consultation.
3 Beds
2 Baths
1,650 SqFt
SOLD DATE : 07/22/2024
Key Details
Sold Price $650,000
Property Type Single Family Home
Sub Type Single Family Residence
Listing Status Sold
Purchase Type For Sale
Square Footage 1,650 sqft
Price per Sqft $393
Subdivision North Salem
MLS Listing ID 73247894
Sold Date 07/22/24
Style Garrison
Bedrooms 3
Full Baths 2
HOA Y/N false
Year Built 1950
Annual Tax Amount $6,426
Tax Year 2024
Lot Size 6,534 Sqft
Acres 0.15
Property Description
Welcome to this inviting and comfortable home featuring many renovations and important updates-see attached upgrades page. The home is set on a lovely side street in a desirable North Salem location near the Peabody line and all Salem offers. Owner's pride is evident in this well maintained home offering an eat in kitchen, dining room & newly renovated front to back living room; a brand new full bath on level one, fresh neutral color palette throughout, beautiful hardwood flooring, fireplace and crown molding adds charm to the living and dining rooms. If you love outdoor living, exit through the French doors to your extended living space featuring a newly installed, maintenance-free deck with built in outside tv overlooking a spacious patio and well manicured fenced yard. Upstairs hosts 3 bedrooms, a front to back primary bedroom & full bath with ample storage. Conveniently located within approx. 3 miles to highway access and 1 mile to the commuter rail and thriving historic downtown.
Location
State MA
County Essex
Zoning R1
Direction Tremont St. to Harrod to Phillips St.
Rooms
Basement Partially Finished, Interior Entry, Bulkhead, Concrete
Primary Bedroom Level Second
Dining Room Closet, Flooring - Hardwood, Window(s) - Bay/Bow/Box, Crown Molding
Kitchen Flooring - Vinyl, Window(s) - Bay/Bow/Box, Exterior Access
Interior
Interior Features Closet
Heating Baseboard, Heat Pump, Oil, Ductless
Cooling Ductless
Flooring Vinyl, Carpet, Hardwood, Wood Laminate, Flooring - Hardwood
Fireplaces Number 1
Fireplaces Type Dining Room
Appliance Electric Water Heater, Range, Refrigerator, Washer, Dryer
Laundry In Basement
Exterior
Exterior Feature Porch, Deck - Vinyl, Patio, Storage, Decorative Lighting, Fenced Yard
Fence Fenced/Enclosed, Fenced
Community Features Public Transportation, Shopping, Tennis Court(s), Park, Walk/Jog Trails, Golf, Medical Facility, Laundromat, Bike Path, Highway Access, House of Worship, Marina, Private School, Public School, T-Station, University
Utilities Available for Electric Range
Waterfront false
Waterfront Description Beach Front,Ocean,Beach Ownership(Public)
Roof Type Shingle
Total Parking Spaces 2
Garage No
Building
Lot Description Level
Foundation Concrete Perimeter
Sewer Public Sewer
Water Public
Schools
Elementary Schools Choice Lottery
Others
Senior Community false
Read Less Info
Want to know what your home might be worth? Contact us for a FREE valuation!

Our team is ready to help you sell your home for the highest possible price ASAP
Bought with Karen J. Dame • Century 21 North East

"My job is to find and attract mastery-based agents to the office, protect the culture, and make sure everyone is happy! "






